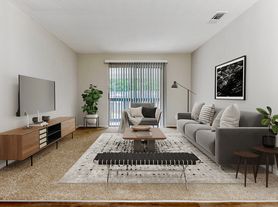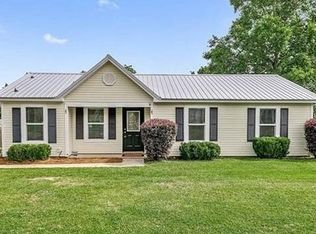Beautiful 4-bedroom, 2-bath home in the desirable Magnolia Springs community! This newer construction features an open-concept floor plan with a spacious living area and luxury vinyl plank flooring throughout. The kitchen boasts granite countertops, stainless steel appliances, a gas range, and a large island with a breakfast barperfect for entertaining. The primary suite includes a walk-in closet and an en-suite bathroom with a walk-in shower and granite vanity. Additional highlights include a covered back patio, two-car garage, and a fenced backyard ideal for relaxing or gatherings. Enjoy access to community amenities such as a clubhouse, pool, fitness center, and playgroundoffering comfort, style, and convenience all in one!
Pet Policy:
- This home is pet-friendly!
- All pets must complete a screening through our third-party service.
Fees and approval are based on your pet's FIDO score and final management review. To view our Pet & Animal Policy visit: https
therentexperts.
Section 8:
- This property does NOT accept Section 8 vouchers
Ready to make this your new home? Don't wait! Apply now!
Want to see this home in person? Here's how:
Visit our office to check out a key! Simply bring a $30 refundable cash deposit along with a valid ID, and our friendly staff will assist you.
Key Check-Out Hours:
Monday - Friday: 8am - 3pm
Saturday: 9am - 1pm
Sunday: Closed
Our office is conveniently located at:
1908 Government Street, Mobile, AL 36606
Questions or concerns?
House for rent
$1,995/mo
2599 Cedarwood St, Semmes, AL 36575
4beds
1,387sqft
Price may not include required fees and charges.
Single family residence
Available now
Cats, dogs OK
Air conditioner, ceiling fan
Hookups laundry
What's special
- 24 days |
- -- |
- -- |
Zillow last checked: 8 hours ago
Listing updated: November 14, 2025 at 09:23pm
Travel times
Looking to buy when your lease ends?
Consider a first-time homebuyer savings account designed to grow your down payment with up to a 6% match & a competitive APY.
Facts & features
Interior
Bedrooms & bathrooms
- Bedrooms: 4
- Bathrooms: 2
- Full bathrooms: 2
Cooling
- Air Conditioner, Ceiling Fan
Appliances
- Included: Dishwasher, Microwave, Range, Refrigerator, WD Hookup
- Laundry: Hookups
Features
- Ceiling Fan(s), Individual Climate Control, WD Hookup, Walk In Closet, Walk-In Closet(s)
- Flooring: Linoleum/Vinyl
- Windows: Window Coverings
Interior area
- Total interior livable area: 1,387 sqft
Property
Parking
- Details: Contact manager
Features
- Exterior features: Kitchen island, Pet friendly, Walk In Closet
Details
- Parcel number: R022407360000023438
Construction
Type & style
- Home type: SingleFamily
- Property subtype: Single Family Residence
Community & HOA
Location
- Region: Semmes
Financial & listing details
- Lease term: Contact For Details
Price history
| Date | Event | Price |
|---|---|---|
| 11/12/2025 | Listed for rent | $1,995$1/sqft |
Source: Zillow Rentals | ||
| 10/31/2025 | Pending sale | $259,900$187/sqft |
Source: | ||
| 10/14/2025 | Price change | $259,900-1.9%$187/sqft |
Source: | ||
| 8/8/2025 | Listed for sale | $264,900+4.7%$191/sqft |
Source: | ||
| 3/27/2023 | Sold | $252,900$182/sqft |
Source: Public Record | ||

