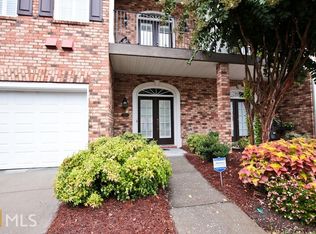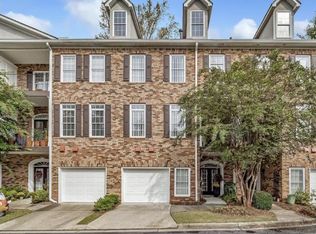Closed
$740,000
2599 Oglethorpe Cir NE, Atlanta, GA 30319
4beds
3,232sqft
Townhouse, Residential
Built in 2000
1,306.8 Square Feet Lot
$725,200 Zestimate®
$229/sqft
$-- Estimated rent
Home value
$725,200
$667,000 - $790,000
Not available
Zestimate® history
Loading...
Owner options
Explore your selling options
What's special
Stunning Brick Townhome in the Heart of Brookhaven! Welcome home to this beautiful 4-bedroom, 3.5-bathroom brick townhome, perfectly situated in the highly sought-after Brookhaven community. Offering the space and feel of a single-family home with the convenience of townhome living, this property is packed with upgrades and thoughtful design! Step through the elegant double front doors into a bright and open floor plan. The large eat-in kitchen features marble countertops, a stylish tile backsplash, and updated light fixtures, flowing seamlessly into the spacious dining room perfect for hosting large gatherings and special occasions. Custom built-in bookcases add both charm and functionality. Upstairs, the primary suite is a true retreat, boasting a completely renovated spa-like bathroom with designer finishes and an additional built-in wardrobe for extra storage. Two spacious secondary bedrooms and a full bath complete the upper level. The finished terrace level offers a fourth bedroom, full bath, and a versatile flex space, perfect for a home office, gym, or media room. Enjoy multiple balconies, a large laundry room off the kitchen, and a tandem two-car garage for ample storage. Recent upgrades include a newer roof and a 2-year-old HVAC system, ensuring long-term comfort and peace of mind. Located just steps from Brookhaven Village, Town Brookhaven, and MARTA, this home also benefits from low Dekalb County taxes and access to award-winning schools! Don't miss this incredible opportunity schedule your showing today with Heather Scott!
Zillow last checked: 8 hours ago
Listing updated: May 05, 2025 at 11:00pm
Listing Provided by:
Heather Scott,
Atlanta Fine Homes Sotheby's International 770-852-0814
Bought with:
Kerry Palmer, 336688
EXP Realty, LLC.
Source: FMLS GA,MLS#: 7537041
Facts & features
Interior
Bedrooms & bathrooms
- Bedrooms: 4
- Bathrooms: 4
- Full bathrooms: 3
- 1/2 bathrooms: 1
Primary bedroom
- Features: Oversized Master, Sitting Room
- Level: Oversized Master, Sitting Room
Bedroom
- Features: Oversized Master, Sitting Room
Primary bathroom
- Features: Double Vanity, Separate His/Hers, Separate Tub/Shower, Soaking Tub
Dining room
- Features: Seats 12+, Separate Dining Room
Kitchen
- Features: Breakfast Bar, Cabinets Stain, Eat-in Kitchen, Pantry, Solid Surface Counters, View to Family Room
Heating
- Forced Air, Natural Gas
Cooling
- Ceiling Fan(s), Central Air
Appliances
- Included: Dishwasher, Disposal, Gas Range, Gas Water Heater, Microwave, Refrigerator
- Laundry: In Kitchen, Laundry Room, Main Level
Features
- Bookcases, Double Vanity, Entrance Foyer, High Ceilings 9 ft Main, High Ceilings 9 ft Lower, His and Hers Closets, Smart Home, Walk-In Closet(s)
- Flooring: Carpet, Hardwood
- Windows: None
- Basement: Daylight,Driveway Access,Exterior Entry,Finished,Full
- Has fireplace: Yes
- Fireplace features: Family Room
- Common walls with other units/homes: End Unit
Interior area
- Total structure area: 3,232
- Total interior livable area: 3,232 sqft
- Finished area above ground: 3,232
- Finished area below ground: 0
Property
Parking
- Total spaces: 2
- Parking features: Garage, Garage Door Opener, Garage Faces Front, Level Driveway
- Garage spaces: 2
- Has uncovered spaces: Yes
Accessibility
- Accessibility features: Accessible Entrance
Features
- Levels: Three Or More
- Patio & porch: Covered, Deck
- Exterior features: Balcony, Private Yard, No Dock
- Pool features: None
- Spa features: None
- Fencing: None
- Has view: Yes
- View description: Trees/Woods
- Waterfront features: None
- Body of water: None
Lot
- Size: 1,306 sqft
- Features: Corner Lot, Landscaped, Level
Details
- Additional structures: None
- Parcel number: 18 238 26 051
- Other equipment: None
- Horse amenities: None
Construction
Type & style
- Home type: Townhouse
- Architectural style: Townhouse,Traditional
- Property subtype: Townhouse, Residential
- Attached to another structure: Yes
Materials
- Brick 4 Sides
- Foundation: Brick/Mortar
- Roof: Composition
Condition
- Updated/Remodeled
- New construction: No
- Year built: 2000
Utilities & green energy
- Electric: Other
- Sewer: Public Sewer, Other
- Water: Public, Other
- Utilities for property: Cable Available, Electricity Available, Natural Gas Available, Phone Available, Sewer Available, Water Available
Green energy
- Energy efficient items: None
- Energy generation: None
Community & neighborhood
Security
- Security features: Security Gate
Community
- Community features: Gated, Homeowners Assoc, Near Public Transport, Near Schools, Near Shopping, Restaurant, Street Lights
Location
- Region: Atlanta
- Subdivision: Brookhaven Township
HOA & financial
HOA
- Has HOA: Yes
- HOA fee: $330 monthly
- Services included: Sewer, Trash, Water
Other
Other facts
- Body type: Other
- Ownership: Fee Simple
- Road surface type: Paved
Price history
| Date | Event | Price |
|---|---|---|
| 5/1/2025 | Sold | $740,000-1.3%$229/sqft |
Source: | ||
| 3/21/2025 | Pending sale | $750,000$232/sqft |
Source: | ||
| 3/7/2025 | Listed for sale | $750,000$232/sqft |
Source: | ||
Public tax history
Tax history is unavailable.
Neighborhood: Ashford Park
Nearby schools
GreatSchools rating
- 8/10Ashford Park Elementary SchoolGrades: PK-5Distance: 1.1 mi
- 8/10Chamblee Middle SchoolGrades: 6-8Distance: 2.8 mi
- 8/10Chamblee Charter High SchoolGrades: 9-12Distance: 3 mi
Schools provided by the listing agent
- Elementary: Ashford Park
- Middle: Chamblee
- High: Chamblee Charter
Source: FMLS GA. This data may not be complete. We recommend contacting the local school district to confirm school assignments for this home.
Get a cash offer in 3 minutes
Find out how much your home could sell for in as little as 3 minutes with a no-obligation cash offer.
Estimated market value
$725,200
Get a cash offer in 3 minutes
Find out how much your home could sell for in as little as 3 minutes with a no-obligation cash offer.
Estimated market value
$725,200

