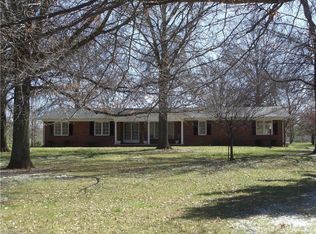Sold for $540,000
$540,000
2599 Ridge Rd, Hinckley, OH 44233
4beds
3,014sqft
Single Family Residence
Built in 1977
18.1 Acres Lot
$665,900 Zestimate®
$179/sqft
$2,613 Estimated rent
Home value
$665,900
$586,000 - $746,000
$2,613/mo
Zestimate® history
Loading...
Owner options
Explore your selling options
What's special
Looking for that private beautiful setting on 18 acres? Now is your chance with a rare find in Hinckley. High rated Highland Schools. Large 4 bedroom home situated well off the road with woods/pasture and nature all around. Views from every window. Bonus second lot included with 2.8 acres. Unique character to this one owner home. New roof (2021), hot water tank 2023, electrical panel replaced 2021. All new carpet throughout home. Formal living room and dining room with built ins. Spacious eat in kitchen that walks out to a deck area. A large fenced in area for pets is a plus. Upstairs you will find 4 large bedrooms and a full bath. An addition was put on to add a large rec room full of windows and light to enjoy the outdoors. Outside you will find an expansive concrete pad for parking and behind the home is a 36 x 60 Morton outbuilding with stalls for your horses w/ Electric and water available. Gas well on property at rear producing some royalties.
Zillow last checked: 8 hours ago
Listing updated: March 24, 2024 at 11:54am
Listing Provided by:
Lori A Schwarz lori.schwarz@kw.com(330)725-4408,
Keller Williams Elevate
Bought with:
Ahren L Booher, 2010002612
Keller Williams Elevate
Joey Dickerhoof, 2023001712
Keller Williams Elevate
Source: MLS Now,MLS#: 4494750 Originating MLS: Medina County Board of REALTORS
Originating MLS: Medina County Board of REALTORS
Facts & features
Interior
Bedrooms & bathrooms
- Bedrooms: 4
- Bathrooms: 2
- Full bathrooms: 2
- Main level bathrooms: 1
Primary bedroom
- Description: Flooring: Laminate
- Level: Second
- Dimensions: 21.00 x 12.00
Bedroom
- Description: Flooring: Laminate
- Level: Second
- Dimensions: 13.00 x 13.00
Bedroom
- Description: Flooring: Laminate
- Level: Second
- Dimensions: 12.00 x 13.00
Bedroom
- Description: Flooring: Laminate
- Level: Second
- Dimensions: 12.00 x 12.00
Dining room
- Description: Flooring: Carpet
- Level: First
- Dimensions: 11.00 x 13.00
Family room
- Description: Flooring: Carpet
- Features: Fireplace
- Level: First
- Dimensions: 19.00 x 15.00
Kitchen
- Description: Flooring: Laminate
- Level: First
- Dimensions: 19.00 x 13.00
Living room
- Description: Flooring: Carpet
- Level: First
- Dimensions: 12.00 x 15.00
Recreation
- Description: Flooring: Carpet
- Level: First
- Dimensions: 15.00 x 29.00
Recreation
- Description: Flooring: Concrete
- Level: Basement
- Dimensions: 15.00 x 26.00
Heating
- Baseboard, Electric
Cooling
- None
Appliances
- Included: Dishwasher, Disposal, Range, Refrigerator, Water Softener
Features
- Basement: Full,Partially Finished
- Number of fireplaces: 1
Interior area
- Total structure area: 3,014
- Total interior livable area: 3,014 sqft
- Finished area above ground: 2,624
- Finished area below ground: 390
Property
Parking
- Total spaces: 2
- Parking features: Attached, Garage, Garage Door Opener, Unpaved
- Attached garage spaces: 2
Features
- Levels: Two
- Stories: 2
- Patio & porch: Deck
- Fencing: Chain Link
Lot
- Size: 18.10 Acres
- Features: Flat, Horse Property, Level, Wooded
Details
- Additional structures: Barn(s), Outbuilding
- Additional parcels included: 01603D37004
- Parcel number: 01603D37031
- Horses can be raised: Yes
Construction
Type & style
- Home type: SingleFamily
- Architectural style: Colonial
- Property subtype: Single Family Residence
Materials
- Vinyl Siding
- Roof: Asphalt,Fiberglass
Condition
- Year built: 1977
Utilities & green energy
- Sewer: Septic Tank
- Water: Well
Community & neighborhood
Location
- Region: Hinckley
- Subdivision: Hinckley
Other
Other facts
- Listing terms: Cash,Conventional
Price history
| Date | Event | Price |
|---|---|---|
| 3/19/2024 | Sold | $540,000-9.8%$179/sqft |
Source: | ||
| 2/22/2024 | Pending sale | $599,000$199/sqft |
Source: | ||
| 2/14/2024 | Contingent | $599,000$199/sqft |
Source: | ||
| 1/30/2024 | Price change | $599,000-4.2%$199/sqft |
Source: | ||
| 1/13/2024 | Price change | $625,000-1.6%$207/sqft |
Source: | ||
Public tax history
| Year | Property taxes | Tax assessment |
|---|---|---|
| 2024 | $7,357 +0.4% | $173,810 +3.6% |
| 2023 | $7,326 -7.2% | $167,740 -12% |
| 2022 | $7,895 +6.6% | $190,540 +21% |
Find assessor info on the county website
Neighborhood: 44233
Nearby schools
GreatSchools rating
- 8/10Hinckley Elementary SchoolGrades: K-5Distance: 2.7 mi
- 8/10Highland Middle SchoolGrades: 6-9,11Distance: 3 mi
- 8/10Highland High SchoolGrades: 9-12Distance: 2.9 mi
Schools provided by the listing agent
- District: Highland LSD Medina- 5205
Source: MLS Now. This data may not be complete. We recommend contacting the local school district to confirm school assignments for this home.
Get a cash offer in 3 minutes
Find out how much your home could sell for in as little as 3 minutes with a no-obligation cash offer.
Estimated market value$665,900
Get a cash offer in 3 minutes
Find out how much your home could sell for in as little as 3 minutes with a no-obligation cash offer.
Estimated market value
$665,900
