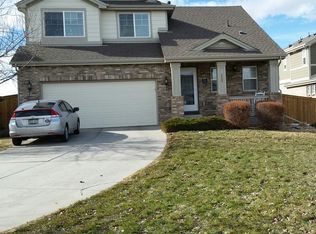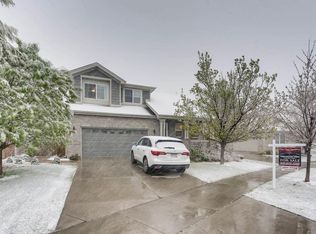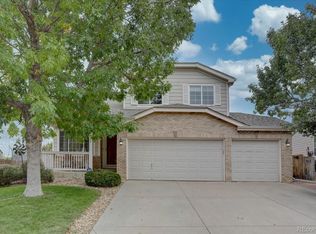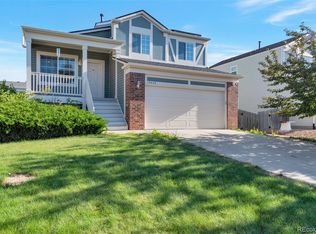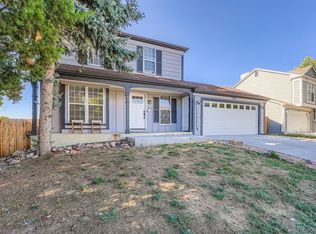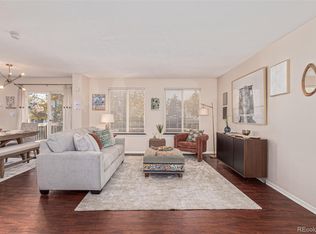Discover Colorado living at its best in this beautifully updated home in the highly sought-after Conservatory community. Enjoy mountain views from the spacious, light-filled interior featuring vaulted ceilings, hardwood floors, and a cozy fireplace. The kitchen and bathrooms have been tastefully updated, and the open layout offers plenty of room for gathering and everyday living. Step outside to one of the largest yards in the Conservatory with mature trees, an oversized deck, and peaceful open space behind the home. The community pool and neighborhood amenities are just a short walk away. With thoughtful updates, a prime location, and room to relax inside and out, this home is move-in ready and waiting for you.
For sale
Price cut: $5K (11/12)
$565,000
2599 S Jebel Way, Aurora, CO 80013
3beds
1,703sqft
Est.:
Single Family Residence
Built in 2005
7,405.2 Square Feet Lot
$564,300 Zestimate®
$332/sqft
$45/mo HOA
What's special
- 62 days |
- 487 |
- 43 |
Zillow last checked: 8 hours ago
Listing updated: December 06, 2025 at 02:06pm
Listed by:
John Gilpin 303-257-2727,
Home Navigators Realty
Source: REcolorado,MLS#: 7367660
Tour with a local agent
Facts & features
Interior
Bedrooms & bathrooms
- Bedrooms: 3
- Bathrooms: 3
- Full bathrooms: 1
- 3/4 bathrooms: 1
- 1/2 bathrooms: 1
- Main level bathrooms: 1
Bedroom
- Level: Upper
Bedroom
- Level: Upper
Bedroom
- Level: Upper
Bathroom
- Level: Upper
Bathroom
- Level: Main
Bathroom
- Level: Basement
Bonus room
- Level: Basement
Heating
- Forced Air
Cooling
- Central Air
Features
- Basement: Partial
Interior area
- Total structure area: 1,703
- Total interior livable area: 1,703 sqft
- Finished area above ground: 1,412
- Finished area below ground: 282
Property
Parking
- Total spaces: 2
- Parking features: Garage - Attached
- Attached garage spaces: 2
Features
- Levels: Two
- Stories: 2
Lot
- Size: 7,405.2 Square Feet
- Features: Level
Details
- Parcel number: 034257691
- Special conditions: Standard
Construction
Type & style
- Home type: SingleFamily
- Property subtype: Single Family Residence
Materials
- Brick, Frame
- Roof: Composition
Condition
- Year built: 2005
Utilities & green energy
- Sewer: Public Sewer
Community & HOA
Community
- Subdivision: The Conservatory
HOA
- Has HOA: Yes
- Amenities included: Clubhouse, Pool, Trail(s)
- Services included: Maintenance Grounds, Trash
- HOA fee: $45 monthly
- HOA name: The Conservatory at the Plains
- HOA phone: 720-668-9463
Location
- Region: Aurora
Financial & listing details
- Price per square foot: $332/sqft
- Tax assessed value: $584,700
- Annual tax amount: $4,222
- Date on market: 10/23/2025
- Listing terms: Cash,Conventional,FHA,VA Loan
- Exclusions: Sellers Private Property
- Ownership: Individual
Estimated market value
$564,300
$536,000 - $593,000
$2,675/mo
Price history
Price history
| Date | Event | Price |
|---|---|---|
| 11/12/2025 | Price change | $565,000-0.9%$332/sqft |
Source: | ||
| 11/2/2025 | Price change | $570,000-1.7%$335/sqft |
Source: | ||
| 10/23/2025 | Listed for sale | $580,000$341/sqft |
Source: | ||
| 2/29/2024 | Sold | $580,000$341/sqft |
Source: | ||
| 2/25/2024 | Pending sale | $580,000$341/sqft |
Source: | ||
Public tax history
Public tax history
| Year | Property taxes | Tax assessment |
|---|---|---|
| 2025 | $5,119 +2.3% | $36,544 -1.8% |
| 2024 | $5,003 +18.5% | $37,232 -9.9% |
| 2023 | $4,222 -3% | $41,314 +50% |
Find assessor info on the county website
BuyAbility℠ payment
Est. payment
$3,207/mo
Principal & interest
$2724
Property taxes
$240
Other costs
$243
Climate risks
Neighborhood: Conservatory
Nearby schools
GreatSchools rating
- 8/10Aurora Frontier K-8Grades: PK-8Distance: 0.9 mi
- 5/10Vista Peak 9-12 PreparatoryGrades: 9-12Distance: 4.6 mi
Schools provided by the listing agent
- Elementary: Aurora Frontier K-8
- Middle: Aurora Frontier K-8
- High: Vista Peak
- District: Adams-Arapahoe 28J
Source: REcolorado. This data may not be complete. We recommend contacting the local school district to confirm school assignments for this home.
- Loading
- Loading
