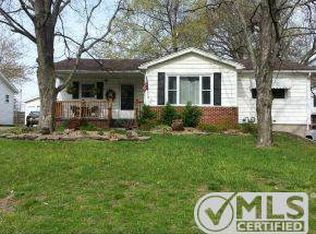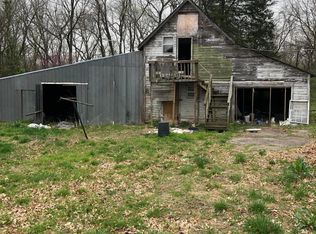Country living close to town! Come see this home sitting on 1.92 acres just outside city limits. This home has many unique features, from the built in hutch to the large amount of cabinet space in the kitchen to the trim work throughout. It has 4 bedrooms and 2 bathrooms with over 2700 square ft of living space. The owner has updated the deck and the roof is newer.
This property is off market, which means it's not currently listed for sale or rent on Zillow. This may be different from what's available on other websites or public sources.


