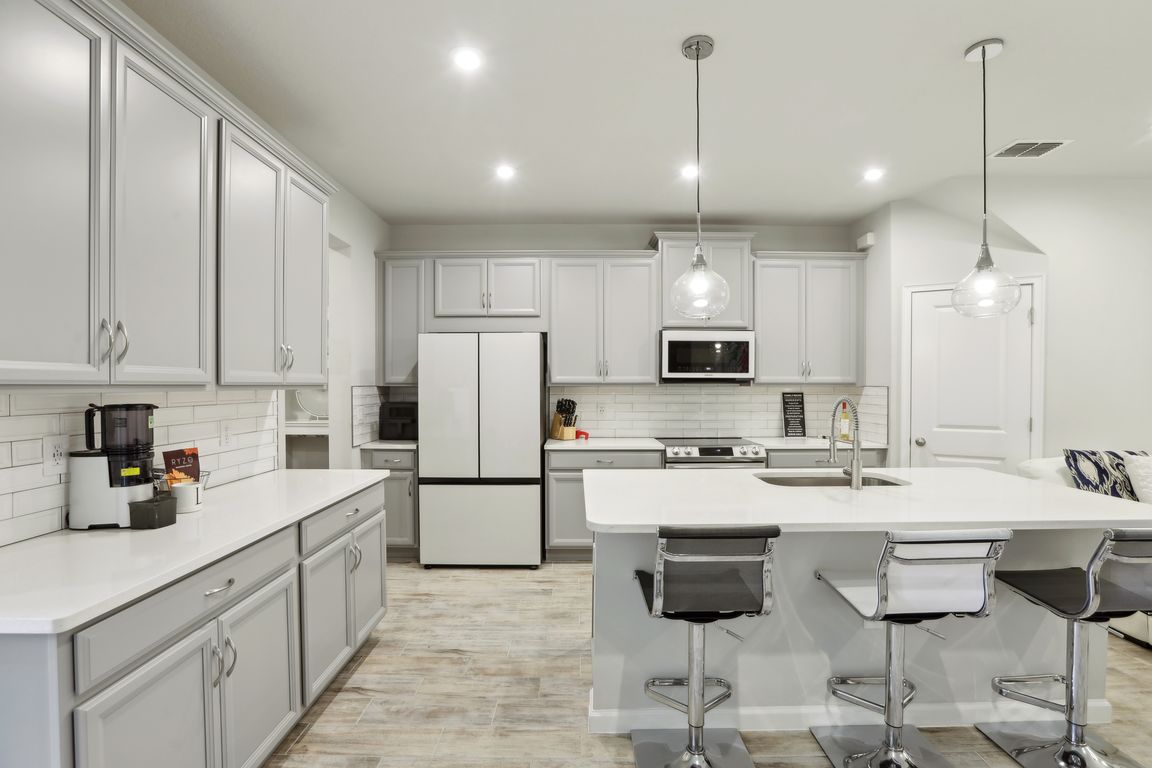
For salePrice cut: $5K (8/14)
$349,900
3beds
1,680sqft
25993 Woven Wicker Bnd, Lutz, FL 33559
3beds
1,680sqft
Townhouse
Built in 2022
1,758 sqft
1 Attached garage space
$208 price/sqft
$203 monthly HOA fee
What's special
Tranquil pondHuge islandScreened lanaiSolid wood staircaseQuartz countertopsEpoxy-coated garage floorWood-look tile
Prepare to be impressed! This is not your average townhome. Located in the private, **GATED** community of Volanti, this 3-bed, 2.5-bath home has been loaded with **HIGH-END UPGRADES** that you won't find anywhere else. Inside you'll discover a bright, open space where sophisticated design meets everyday comfort. The entire home ...
- 198 days
- on Zillow |
- 309 |
- 23 |
Source: Stellar MLS,MLS#: TB8349214 Originating MLS: Suncoast Tampa
Originating MLS: Suncoast Tampa
Travel times
Kitchen
Living Room
Primary Bedroom
Zillow last checked: 7 hours ago
Listing updated: August 24, 2025 at 11:11am
Listing Provided by:
John Hoffman 813-734-7858,
KELLER WILLIAMS RLTY NEW TAMPA 813-994-4422
Source: Stellar MLS,MLS#: TB8349214 Originating MLS: Suncoast Tampa
Originating MLS: Suncoast Tampa

Facts & features
Interior
Bedrooms & bathrooms
- Bedrooms: 3
- Bathrooms: 3
- Full bathrooms: 2
- 1/2 bathrooms: 1
Primary bedroom
- Features: Dual Closets
- Level: Second
- Area: 207.69 Square Feet
- Dimensions: 12.9x16.1
Bedroom 2
- Features: Built-in Closet
- Level: Second
- Area: 185.11 Square Feet
- Dimensions: 10.7x17.3
Bedroom 3
- Features: Built-in Closet
- Level: Second
- Area: 95.03 Square Feet
- Dimensions: 9.4x10.11
Primary bathroom
- Features: Dual Sinks, En Suite Bathroom, Shower No Tub, Walk-In Closet(s)
- Level: Second
- Area: 77.76 Square Feet
- Dimensions: 9.6x8.1
Bathroom 2
- Features: Tub With Shower
- Level: Second
- Area: 51.84 Square Feet
- Dimensions: 5.4x9.6
Dining room
- Level: First
- Area: 80.4 Square Feet
- Dimensions: 6.7x12
Kitchen
- Features: Pantry
- Level: First
- Area: 125.84 Square Feet
- Dimensions: 10.4x12.1
Living room
- Level: First
- Area: 189.07 Square Feet
- Dimensions: 13.4x14.11
Loft
- Level: Second
- Area: 155.4 Square Feet
- Dimensions: 10.5x14.8
Heating
- Central, Electric
Cooling
- Central Air
Appliances
- Included: Dishwasher, Disposal, Dryer, Electric Water Heater, Ice Maker, Microwave, Range, Refrigerator, Water Softener
- Laundry: Laundry Closet, Upper Level
Features
- Ceiling Fan(s), Eating Space In Kitchen, Kitchen/Family Room Combo, PrimaryBedroom Upstairs, Solid Surface Counters, Solid Wood Cabinets, Split Bedroom, Walk-In Closet(s)
- Flooring: Carpet, Laminate
- Doors: Sliding Doors
- Windows: Blinds
- Has fireplace: No
Interior area
- Total structure area: 2,100
- Total interior livable area: 1,680 sqft
Video & virtual tour
Property
Parking
- Total spaces: 1
- Parking features: Driveway, Garage Door Opener
- Attached garage spaces: 1
- Has uncovered spaces: Yes
Features
- Levels: Two
- Stories: 2
- Patio & porch: Enclosed, Rear Porch
- Has view: Yes
- View description: Water, Pond
- Has water view: Yes
- Water view: Water,Pond
Lot
- Size: 1,758 Square Feet
- Features: Cul-De-Sac
Details
- Parcel number: 1926140150000001020
- Zoning: MPUD
- Special conditions: None
Construction
Type & style
- Home type: Townhouse
- Property subtype: Townhouse
Materials
- Concrete, Stucco, Wood Frame
- Foundation: Slab
- Roof: Shingle
Condition
- New construction: No
- Year built: 2022
Utilities & green energy
- Sewer: Public Sewer
- Water: Public
- Utilities for property: Cable Available, Electricity Connected, Sewer Connected, Street Lights, Underground Utilities, Water Connected
Community & HOA
Community
- Features: Community Mailbox, Pool
- Security: Gated Community, Smoke Detector(s)
- Subdivision: VOLANTI
HOA
- Has HOA: Yes
- Amenities included: Gated, Pool
- Services included: Community Pool, Maintenance Grounds, Manager, Pool Maintenance
- HOA fee: $203 monthly
- HOA name: Leland Management/ Angela Estilette
- HOA phone: 813-915-6688
- Pet fee: $0 monthly
Location
- Region: Lutz
Financial & listing details
- Price per square foot: $208/sqft
- Tax assessed value: $300,485
- Annual tax amount: $4,604
- Date on market: 2/13/2025
- Listing terms: Cash,Conventional,FHA,VA Loan
- Ownership: Fee Simple
- Total actual rent: 0
- Electric utility on property: Yes
- Road surface type: Paved