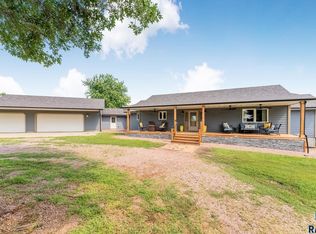UNDER CONTRACT: Five bedroom, 3 full bath, two-story walkout sitting on +/- 11.34 acres a few miles northwest of Brandon, SD. This nature sanctuary-like site includes a babbling brook, auxiliary building with an very nicely appointed efficiency apartment/office/heated shop/cold storage space. The lower walkout level includes a fire place, wet bar and a raquetball/basketball court adjacent to the home gym. Three of the 5 bedrooms are located in the upper level. The main floor master suite includes an incredible glass walk in shower. The location is superior upon the completion of newly constructed connection of 6 Mile Road to Veteran's Parkway with quick access to the exploding northeast side of Sioux Falls.
This property is off market, which means it's not currently listed for sale or rent on Zillow. This may be different from what's available on other websites or public sources.

