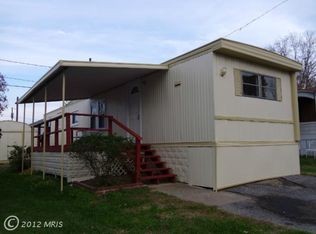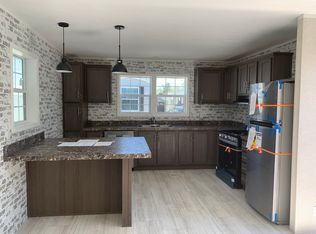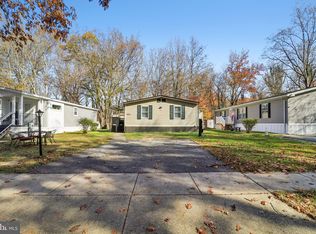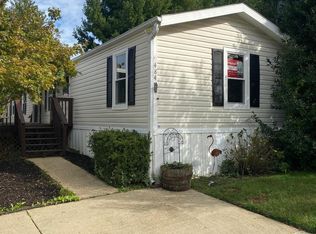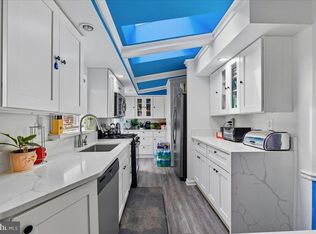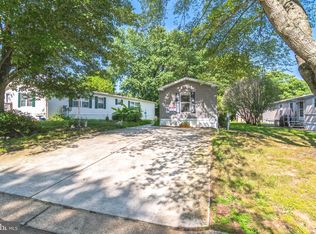26 2nd St, Lothian, MD 20711
What's special
- 211 days |
- 442 |
- 29 |
Zillow last checked: 8 hours ago
Listing updated: 14 hours ago
Cynthia Stafford 301-535-3298,
Samson Properties 7033788810
Facts & features
Interior
Bedrooms & bathrooms
- Bedrooms: 3
- Bathrooms: 2
- Full bathrooms: 2
- Main level bathrooms: 2
- Main level bedrooms: 3
Heating
- Forced Air, Propane
Cooling
- Central Air, Electric
Appliances
- Included: Dishwasher, Dryer, Oven/Range - Electric, Refrigerator, Washer, Water Heater, Electric Water Heater
- Laundry: Washer In Unit, Dryer In Unit
Features
- Breakfast Area, Combination Dining/Living, Combination Kitchen/Dining, Combination Kitchen/Living, Family Room Off Kitchen, Open Floorplan, Kitchen - Gourmet, Kitchen Island, Bathroom - Tub Shower, Walk-In Closet(s), Other
- Doors: Storm Door(s)
- Windows: Energy Efficient
- Has basement: No
- Has fireplace: No
Interior area
- Total structure area: 1,008
- Total interior livable area: 1,008 sqft
- Finished area above ground: 1,008
Property
Parking
- Parking features: Driveway, Off Street, Other
- Has uncovered spaces: Yes
Accessibility
- Accessibility features: None
Features
- Levels: One
- Stories: 1
- Pool features: None
- Waterfront features: Fishing Allowed, Canoe/Kayak, Private Access, River
- Body of water: Patuxent River
Lot
- Size: 2,178 Square Feet
Details
- Additional structures: Above Grade
- Parcel number: NO TAX RECORD
- Zoning: MOBILE HOME
- Special conditions: Standard
Construction
Type & style
- Home type: MobileManufactured
- Property subtype: Manufactured Home
Materials
- Vinyl Siding
Condition
- Excellent
- New construction: No
- Year built: 2017
Utilities & green energy
- Electric: 120/240V
- Sewer: Community Septic Tank
- Water: Community
- Utilities for property: Electricity Available, Propane
Community & HOA
Community
- Subdivision: Waysons Woods Manufactured Home Community
HOA
- Has HOA: No
Location
- Region: Lothian
Financial & listing details
- Price per square foot: $84/sqft
- Tax assessed value: $100,000
- Date on market: 5/17/2025
- Listing agreement: Exclusive Right To Sell
- Listing terms: Cash,Conventional
- Ownership: Ground Rent
- Body type: Single Wide
(301) 535-3298
By pressing Contact Agent, you agree that the real estate professional identified above may call/text you about your search, which may involve use of automated means and pre-recorded/artificial voices. You don't need to consent as a condition of buying any property, goods, or services. Message/data rates may apply. You also agree to our Terms of Use. Zillow does not endorse any real estate professionals. We may share information about your recent and future site activity with your agent to help them understand what you're looking for in a home.
Estimated market value
Not available
Estimated sales range
Not available
$2,293/mo
Price history
Price history
| Date | Event | Price |
|---|---|---|
| 12/7/2025 | Contingent | $85,000$84/sqft |
Source: | ||
| 10/22/2025 | Price change | $85,000-15%$84/sqft |
Source: | ||
| 8/30/2025 | Price change | $99,999-9.1%$99/sqft |
Source: | ||
| 5/17/2025 | Listed for sale | $110,000+10%$109/sqft |
Source: | ||
| 7/5/2024 | Sold | $100,000$99/sqft |
Source: | ||
Public tax history
Public tax history
Tax history is unavailable.BuyAbility℠ payment
Climate risks
Neighborhood: 20711
Nearby schools
GreatSchools rating
- 7/10Lothian Elementary SchoolGrades: PK-5Distance: 5.1 mi
- 8/10Southern Middle SchoolGrades: 6-8Distance: 5.3 mi
- 6/10Southern High SchoolGrades: 9-12Distance: 5.8 mi
Schools provided by the listing agent
- Elementary: Lothian
- Middle: Southern
- High: Southern
- District: Anne Arundel County Public Schools
Source: Bright MLS. This data may not be complete. We recommend contacting the local school district to confirm school assignments for this home.
- Loading
