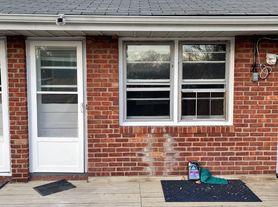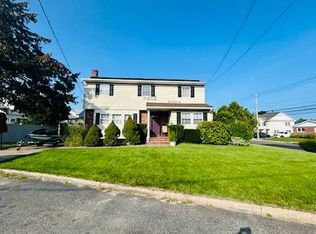Welcome to 26 9th Street a home that combines timeless charm with modern updates designed for today's way of living. Inside, the layout offers the perfect mix of formal rooms and open, flowing spaces, making it easy to both entertain and relax day to day. With 4 bedrooms and 2.5 baths across just under 1,500 sq. ft., this home makes the most of its space. The second floor features three bedrooms, while the spacious attic has been transformed into a fourth bedroom, offering flexibility for guests, a home office, or a cozy hideaway. Freshly painted throughout, the home also features brand-new kitchen appliances including a refrigerator, dishwasher, and stove adding convenience and style. Outdoors, enjoy a private patio and lush backyard featuring an oversized 2+ car garage with plenty of storage. Set within the Locust Valley School District and close to the hamlet's shops, restaurants, travel and parks. 26 9th Street offers a lifestyle filled with comfort, character, and lasting appeal.
House for rent
$6,450/mo
26 9th St, Locust Valley, NY 11560
4beds
1,416sqft
Price may not include required fees and charges.
Singlefamily
Available now
-- Pets
-- A/C
In basement laundry
2 Parking spaces parking
Electric, natural gas
What's special
Modern updatesTimeless charmLush backyardPrivate patioOpen flowing spacesFormal roomsBrand-new kitchen appliances
- 38 days
- on Zillow |
- -- |
- -- |
Travel times
Renting now? Get $1,000 closer to owning
Unlock a $400 renter bonus, plus up to a $600 savings match when you open a Foyer+ account.
Offers by Foyer; terms for both apply. Details on landing page.
Facts & features
Interior
Bedrooms & bathrooms
- Bedrooms: 4
- Bathrooms: 3
- Full bathrooms: 2
- 1/2 bathrooms: 1
Heating
- Electric, Natural Gas
Appliances
- Included: Dishwasher, Dryer, Freezer, Microwave, Oven, Range, Refrigerator, Washer
- Laundry: In Basement, In Unit, Laundry Room
Features
- Chefs Kitchen, Eat-in Kitchen, Entrance Foyer, Formal Dining, High Speed Internet, Kitchen Island, Open Kitchen, Original Details, Storage
- Has basement: Yes
Interior area
- Total interior livable area: 1,416 sqft
Property
Parking
- Total spaces: 2
- Parking features: Covered
- Details: Contact manager
Features
- Exterior features: Architecture Style: Colonial, Chefs Kitchen, Eat-in Kitchen, Entrance Foyer, Formal Dining, Grounds Care included in rent, Heating: Electric, Heating: Gas, High Speed Internet, In Basement, Kitchen Island, Laundry Room, Open Kitchen, Original Details, Patio, Storage
Details
- Parcel number: 28240074580
Construction
Type & style
- Home type: SingleFamily
- Architectural style: Colonial
- Property subtype: SingleFamily
Condition
- Year built: 1929
Community & HOA
Location
- Region: Locust Valley
Financial & listing details
- Lease term: 12 Months
Price history
| Date | Event | Price |
|---|---|---|
| 9/22/2025 | Price change | $6,450-7.2%$5/sqft |
Source: OneKey® MLS #904616 | ||
| 8/28/2025 | Listed for rent | $6,950$5/sqft |
Source: OneKey® MLS #904616 | ||
| 1/9/2006 | Sold | $510,000+30.3%$360/sqft |
Source: Public Record | ||
| 5/9/2003 | Sold | $391,400$276/sqft |
Source: Public Record | ||

