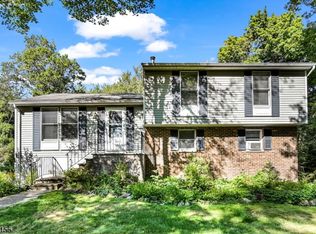Closed
Street View
$630,000
26 Alps Rd, West Milford Twp., NJ 07421
4beds
3baths
--sqft
Single Family Residence
Built in 2005
0.58 Acres Lot
$642,000 Zestimate®
$--/sqft
$3,148 Estimated rent
Home value
$642,000
$578,000 - $719,000
$3,148/mo
Zestimate® history
Loading...
Owner options
Explore your selling options
What's special
Zillow last checked: 20 hours ago
Listing updated: October 21, 2025 at 12:36am
Listed by:
Azize Alice Catkal-tursun 973-694-8000,
Coldwell Banker Realty
Bought with:
Tiana Stickna
Keller Williams Valley Realty
Source: GSMLS,MLS#: 3973313
Price history
| Date | Event | Price |
|---|---|---|
| 10/17/2025 | Sold | $630,000+7% |
Source: | ||
| 8/19/2025 | Pending sale | $589,000 |
Source: | ||
| 7/5/2025 | Listed for sale | $589,000+7.1% |
Source: | ||
| 5/14/2024 | Sold | $550,000-0.9% |
Source: | ||
| 4/22/2024 | Listed for sale | $555,000 |
Source: | ||
Public tax history
Tax history is unavailable.
Neighborhood: Upper Greenwood Lake
Nearby schools
GreatSchools rating
- 5/10Upper Greenwood Lake Elementary SchoolGrades: K-5Distance: 0.3 mi
- 3/10MacOpin Middle SchoolGrades: 6-8Distance: 7.7 mi
- 5/10West Milford High SchoolGrades: 9-12Distance: 7.6 mi
Get a cash offer in 3 minutes
Find out how much your home could sell for in as little as 3 minutes with a no-obligation cash offer.
Estimated market value$642,000
Get a cash offer in 3 minutes
Find out how much your home could sell for in as little as 3 minutes with a no-obligation cash offer.
Estimated market value
$642,000
