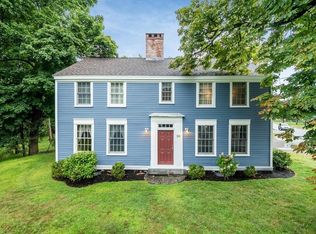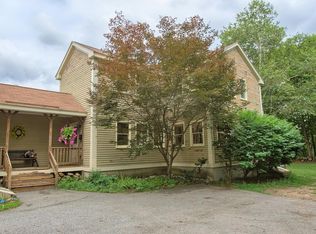Sold for $860,000
$860,000
26 Andover Rd, Billerica, MA 01821
5beds
3,446sqft
Single Family Residence
Built in 1950
1.5 Acres Lot
$858,900 Zestimate®
$250/sqft
$5,275 Estimated rent
Home value
$858,900
$790,000 - $928,000
$5,275/mo
Zestimate® history
Loading...
Owner options
Explore your selling options
What's special
Every now & then, a home leaves a legacy - a wonderful tale of love, faith, & community - that's exactly what 26 Andover Rd. represents. Life here was full - this home not only supported a long-running daycare but also raised 14 children within its welcoming walls. A rear addition in 2015 provided space to grow, w/the kitchen serving as the heart of the home, complemented by a sunroom, dining room, & fireplaced living room. Additionally, a bedroom, den, & full bath on the main level often hosted long-term guests & offers in-law suite potential. Upstairs, 4 generous bedrooms, a shared bath, & a private en-suite create peaceful retreats for all. Set on 1.5+ manicured acres, explore endless possibilities: an ADU, expansion, or maybe even a 2nd home - or simply enjoy the beauty of nature, just minutes from the bus line, library, loads of restaurants in the Center & with easy access to Route 3. Lovingly maintained & rich with history, this gem’s ready for a new steward to begin their story!
Zillow last checked: 8 hours ago
Listing updated: June 30, 2025 at 05:47pm
Listed by:
Julie Gibson 781-771-5760,
Gibson Sotheby's International Realty 781-648-3500
Bought with:
Eric Klein
Engel & Volkers Newton
Source: MLS PIN,MLS#: 73367426
Facts & features
Interior
Bedrooms & bathrooms
- Bedrooms: 5
- Bathrooms: 3
- Full bathrooms: 3
Primary bedroom
- Features: Bathroom - Full, Closet, Flooring - Hardwood, Dressing Room, Remodeled
- Level: Second
Bedroom 2
- Features: Closet, Flooring - Hardwood
- Level: Second
Bedroom 3
- Features: Closet, Flooring - Hardwood, Dressing Room, Remodeled
- Level: Second
Bedroom 4
- Features: Bathroom - Full, Closet, Flooring - Hardwood, Dressing Room, Remodeled
- Level: Second
Bedroom 5
- Features: Closet, Flooring - Hardwood
- Level: First
Primary bathroom
- Features: Yes
Bathroom 1
- Features: Bathroom - Full, Bathroom - With Shower Stall, Flooring - Stone/Ceramic Tile
- Level: First
Bathroom 2
- Features: Bathroom - Full, Bathroom - With Tub & Shower, Flooring - Stone/Ceramic Tile, Dryer Hookup - Electric, Washer Hookup
- Level: Second
Bathroom 3
- Features: Bathroom - Full, Bathroom - With Tub & Shower, Flooring - Stone/Ceramic Tile, Countertops - Stone/Granite/Solid
- Level: Second
Dining room
- Features: Closet/Cabinets - Custom Built, Flooring - Hardwood, Open Floorplan
- Level: Main
Kitchen
- Features: Flooring - Stone/Ceramic Tile, Dining Area, Countertops - Stone/Granite/Solid, Breakfast Bar / Nook
- Level: Main,First
Living room
- Features: Flooring - Hardwood, Open Floorplan
- Level: Main,First
Heating
- Baseboard
Cooling
- Heat Pump
Appliances
- Included: Range, Dishwasher, Refrigerator, Washer, Dryer
- Laundry: Dryer Hookup - Electric, Washer Hookup, Electric Dryer Hookup
Features
- Open Floorplan, Sun Room, Mud Room, Den
- Flooring: Tile, Hardwood, Laminate, Flooring - Hardwood
- Windows: Insulated Windows
- Has basement: No
- Number of fireplaces: 1
- Fireplace features: Living Room
Interior area
- Total structure area: 3,446
- Total interior livable area: 3,446 sqft
- Finished area above ground: 3,446
Property
Parking
- Total spaces: 7
- Parking features: Attached, Garage Door Opener, Garage Faces Side, Paved Drive, Off Street, Paved
- Attached garage spaces: 2
- Uncovered spaces: 5
Accessibility
- Accessibility features: No
Features
- Patio & porch: Porch - Enclosed, Deck - Composite, Patio
- Exterior features: Porch - Enclosed, Deck - Composite, Patio, Storage, Fenced Yard, Garden, Stone Wall
- Fencing: Fenced
- Has view: Yes
- View description: Scenic View(s)
Lot
- Size: 1.50 Acres
Details
- Parcel number: M:0051 B:0042 L:0,370769
- Zoning: 2
Construction
Type & style
- Home type: SingleFamily
- Architectural style: Colonial
- Property subtype: Single Family Residence
Materials
- Frame
- Foundation: Concrete Perimeter
- Roof: Shingle
Condition
- Year built: 1950
Utilities & green energy
- Electric: Circuit Breakers
- Sewer: Public Sewer
- Water: Public
- Utilities for property: for Electric Range, for Electric Dryer, Washer Hookup
Community & neighborhood
Community
- Community features: Public Transportation, Park, Conservation Area, Public School
Location
- Region: Billerica
- Subdivision: Billerica Center
Other
Other facts
- Road surface type: Paved
Price history
| Date | Event | Price |
|---|---|---|
| 6/27/2025 | Sold | $860,000+7.6%$250/sqft |
Source: MLS PIN #73367426 Report a problem | ||
| 4/30/2025 | Listed for sale | $799,000$232/sqft |
Source: MLS PIN #73367426 Report a problem | ||
Public tax history
| Year | Property taxes | Tax assessment |
|---|---|---|
| 2025 | $8,962 -5.2% | $788,200 -5.9% |
| 2024 | $9,457 +5.8% | $837,600 +11.2% |
| 2023 | $8,940 +9.3% | $753,200 +16.4% |
Find assessor info on the county website
Neighborhood: 01821
Nearby schools
GreatSchools rating
- 7/10Parker Elementary SchoolGrades: K-4Distance: 0.4 mi
- 5/10Billerica Memorial High SchoolGrades: PK,8-12Distance: 0.5 mi
- 7/10Marshall Middle SchoolGrades: 5-7Distance: 0.8 mi
Schools provided by the listing agent
- Elementary: Parker
- Middle: Marshall Middle
- High: Billerica High
Source: MLS PIN. This data may not be complete. We recommend contacting the local school district to confirm school assignments for this home.
Get a cash offer in 3 minutes
Find out how much your home could sell for in as little as 3 minutes with a no-obligation cash offer.
Estimated market value$858,900
Get a cash offer in 3 minutes
Find out how much your home could sell for in as little as 3 minutes with a no-obligation cash offer.
Estimated market value
$858,900

