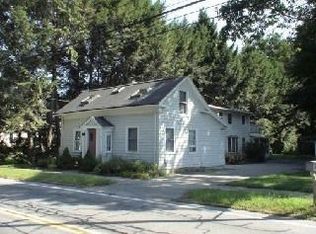Sold for $915,000 on 07/19/24
$915,000
26 Arbor St, Wenham, MA 01984
3beds
2,335sqft
Single Family Residence
Built in 1880
0.5 Acres Lot
$939,600 Zestimate®
$392/sqft
$3,943 Estimated rent
Home value
$939,600
$846,000 - $1.04M
$3,943/mo
Zestimate® history
Loading...
Owner options
Explore your selling options
What's special
Fresh look - New price! This exceptional residence enjoys a prime location within a scenic backdrop.Situated Next to Buker Elementary, 0.6 mile to the library, & 1 mile to the train, convenience meets charm in thispicturesque setting. This home blends luxury living with evident pride of ownership. The recently remodeledkitchen is a highlight, featuring top-of-the-line stainless steel appliances, gas stove, & a central island with seating for 4.This culinary haven seamlessly connects to the adjacent dining & living rooms, creating a harmonious living space. The Victorian charm is accentuated by timeless crown & bullseye moldings, hardwood floors, a captivating wood-burningfireplace & generous natural light. Step outside to a spacious, flat, backyard perfect for sports, gatherings, a firepit and outdoor living. Plans for a 2 car garage with 800 sq feet of living space (no bedrooms allowed). Too many updates to list- see the improvement list. Offers presented upon receipt-no deadline!
Zillow last checked: 8 hours ago
Listing updated: July 20, 2024 at 09:28am
Listed by:
The Bill Butler Group 617-771-9376,
Leading Edge Real Estate 781-979-0100
Bought with:
Sonia Johnson
eXp Realty
Source: MLS PIN,MLS#: 73214955
Facts & features
Interior
Bedrooms & bathrooms
- Bedrooms: 3
- Bathrooms: 3
- Full bathrooms: 2
- 1/2 bathrooms: 1
Primary bedroom
- Features: Flooring - Hardwood
- Level: Second
- Area: 132
- Dimensions: 12 x 11
Bedroom 2
- Features: Flooring - Hardwood
- Level: Second
- Area: 156
- Dimensions: 13 x 12
Bedroom 3
- Features: Flooring - Hardwood
- Level: Second
- Area: 99
- Dimensions: 11 x 9
Primary bathroom
- Features: Yes
Bathroom 1
- Features: Bathroom - Half
- Level: First
Bathroom 2
- Features: Bathroom - 3/4, Bathroom - Double Vanity/Sink, Bathroom - Tiled With Shower Stall, Skylight, Cathedral Ceiling(s), Flooring - Stone/Ceramic Tile
- Level: Second
- Area: 91
- Dimensions: 13 x 7
Bathroom 3
- Features: Bathroom - Full, Bathroom - Tiled With Tub & Shower, Skylight, Flooring - Stone/Ceramic Tile
- Level: Second
- Area: 63
- Dimensions: 9 x 7
Dining room
- Features: Flooring - Hardwood
- Level: First
- Area: 195
- Dimensions: 15 x 13
Family room
- Features: Flooring - Hardwood
- Level: First
- Area: 143
- Dimensions: 13 x 11
Kitchen
- Features: Countertops - Stone/Granite/Solid, Kitchen Island, Recessed Lighting, Remodeled, Stainless Steel Appliances, Gas Stove, Lighting - Pendant
- Level: First
- Area: 273
- Dimensions: 21 x 13
Living room
- Features: Flooring - Hardwood
- Level: First
- Area: 216
- Dimensions: 18 x 12
Office
- Level: First
- Area: 80
- Dimensions: 10 x 8
Heating
- Baseboard, Natural Gas
Cooling
- Ductless
Appliances
- Laundry: Second Floor, Washer Hookup
Features
- Mud Room, Office
- Flooring: Tile, Hardwood
- Basement: Partial,Concrete,Unfinished
- Number of fireplaces: 1
- Fireplace features: Living Room
Interior area
- Total structure area: 2,335
- Total interior livable area: 2,335 sqft
Property
Parking
- Total spaces: 6
- Parking features: Paved Drive, Off Street, Paved
- Uncovered spaces: 6
Features
- Patio & porch: Porch, Deck - Composite
- Exterior features: Porch, Deck - Composite, Storage, Garden
Lot
- Size: 0.50 Acres
- Features: Corner Lot, Level
Details
- Parcel number: M:13 L:42,3219105
- Zoning: RES
Construction
Type & style
- Home type: SingleFamily
- Architectural style: Victorian
- Property subtype: Single Family Residence
Materials
- Frame
- Foundation: Stone
- Roof: Asphalt/Composition Shingles
Condition
- Year built: 1880
Utilities & green energy
- Sewer: Inspection Required for Sale, Private Sewer
- Water: Public
- Utilities for property: for Gas Range, Washer Hookup
Community & neighborhood
Community
- Community features: Public Transportation, Shopping, Park, Stable(s), Golf, Conservation Area, Highway Access, House of Worship, Private School, Public School, T-Station, Sidewalks
Location
- Region: Wenham
Other
Other facts
- Listing terms: Contract
- Road surface type: Paved
Price history
| Date | Event | Price |
|---|---|---|
| 7/19/2024 | Sold | $915,000+1.7%$392/sqft |
Source: MLS PIN #73214955 | ||
| 4/25/2024 | Listed for sale | $899,900-7.7%$385/sqft |
Source: MLS PIN #73214955 | ||
| 4/12/2024 | Listing removed | $974,900$418/sqft |
Source: MLS PIN #73214955 | ||
| 3/21/2024 | Listed for sale | $974,900-13.3%$418/sqft |
Source: MLS PIN #73214955 | ||
| 2/1/2024 | Listing removed | -- |
Source: Owner | ||
Public tax history
| Year | Property taxes | Tax assessment |
|---|---|---|
| 2025 | $12,853 +6.6% | $827,100 +7.4% |
| 2024 | $12,057 -1.3% | $769,900 +9.3% |
| 2023 | $12,221 | $704,400 |
Find assessor info on the county website
Neighborhood: 01984
Nearby schools
GreatSchools rating
- 7/10Bessie Buker Elementary SchoolGrades: K-5Distance: 0.1 mi
- 9/10Miles River Middle SchoolGrades: 6-8Distance: 2.5 mi
- 9/10Hamilton-Wenham Regional High SchoolGrades: 9-12Distance: 2.4 mi
Schools provided by the listing agent
- Middle: Miles River
- High: Ham-Wen
Source: MLS PIN. This data may not be complete. We recommend contacting the local school district to confirm school assignments for this home.

Get pre-qualified for a loan
At Zillow Home Loans, we can pre-qualify you in as little as 5 minutes with no impact to your credit score.An equal housing lender. NMLS #10287.
Sell for more on Zillow
Get a free Zillow Showcase℠ listing and you could sell for .
$939,600
2% more+ $18,792
With Zillow Showcase(estimated)
$958,392