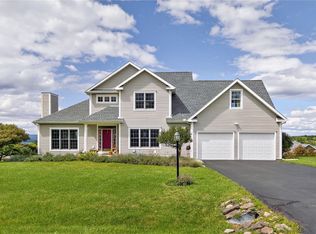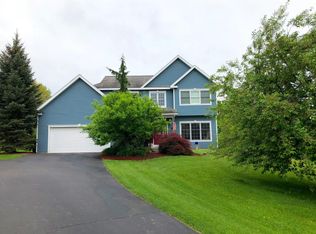Closed
$662,200
26 Aspen Way, Ithaca, NY 14850
4beds
2,439sqft
Single Family Residence
Built in 1998
0.96 Acres Lot
$666,900 Zestimate®
$272/sqft
$3,373 Estimated rent
Home value
$666,900
Estimated sales range
Not available
$3,373/mo
Zestimate® history
Loading...
Owner options
Explore your selling options
What's special
Step into this beautiful spacious and light-filled home with views of Cayuga Lake. Thoughtfully designed across three levels, this 4-bedroom, 2.5-bath residence offers a warm and inviting atmosphere with flexible living spaces for comfort and ease. The entry foyer welcomes you with abundant natural light, setting the tone for the open-concept layout. At the heart of the home is the eat-in kitchen, complete with a cozy fireplace and generous space for both a large island and dining table—perfect for everyday living and entertainment. From the kitchen, step out to the elevated deck and enjoy the hot tub and patio area that capture scenic views of the lake—an ideal setting for relaxation or gatherings. Just off the kitchen is a convenient half bath, laundry room, and direct access to the oversized two-car garage with ample storage. Upstairs, the second floor features four well-sized bedrooms, including a primary suite with a private ensuite bath, along with an additional full bath for guests or family. The finished lower level offers a spacious family room and recreation area with a dry bar for entertaining, plus a large storage room that includes a functional workshop—perfect for hobbies or projects. Whether you're enjoying quiet evenings by the fireplace or hosting friends on the deck, this home offers a seamless blend of comfort, functionality, and style.
Zillow last checked: 8 hours ago
Listing updated: October 08, 2025 at 11:20am
Listed by:
Jill Burlington 607-592-0474,
Warren Real Estate of Ithaca Inc.
Bought with:
Johannes Dulfer, 10301222856
Berkshire Hathaway HomeServices Heritage Realty
Source: NYSAMLSs,MLS#: R1623714 Originating MLS: Ithaca Board of Realtors
Originating MLS: Ithaca Board of Realtors
Facts & features
Interior
Bedrooms & bathrooms
- Bedrooms: 4
- Bathrooms: 3
- Full bathrooms: 2
- 1/2 bathrooms: 1
- Main level bathrooms: 1
Heating
- Gas, Forced Air, Hot Water
Cooling
- Central Air
Appliances
- Included: Dishwasher, Electric Cooktop, Exhaust Fan, Electric Oven, Electric Range, Freezer, Disposal, Gas Water Heater, Microwave, Refrigerator, Range Hood, Water Purifier Owned
- Laundry: Main Level
Features
- Ceiling Fan(s), Dry Bar, Entrance Foyer, Separate/Formal Living Room, Granite Counters, Hot Tub/Spa, Kitchen Island, Kitchen/Family Room Combo, Pantry, Storage, Bar, Natural Woodwork, Window Treatments, Programmable Thermostat, Workshop
- Flooring: Carpet, Ceramic Tile, Hardwood, Tile, Varies
- Windows: Drapes, Thermal Windows
- Basement: Partially Finished
- Number of fireplaces: 1
Interior area
- Total structure area: 2,439
- Total interior livable area: 2,439 sqft
- Finished area below ground: 562
Property
Parking
- Total spaces: 2
- Parking features: Attached, Electricity, Garage, Storage, Garage Door Opener
- Attached garage spaces: 2
Accessibility
- Accessibility features: Accessible Doors
Features
- Levels: Two
- Stories: 2
- Patio & porch: Covered, Deck, Open, Patio, Porch
- Exterior features: Blacktop Driveway, Deck, Hot Tub/Spa, Patio
- Has spa: Yes
- Spa features: Hot Tub
Lot
- Size: 0.96 Acres
- Dimensions: 291 x 180
- Features: Irregular Lot, Other, Residential Lot, See Remarks
Details
- Additional structures: Shed(s), Storage
- Parcel number: 50328904000000030360020000
- Special conditions: Standard
Construction
Type & style
- Home type: SingleFamily
- Architectural style: Two Story
- Property subtype: Single Family Residence
Materials
- Attic/Crawl Hatchway(s) Insulated, Blown-In Insulation, Cedar, Foam Insulation, Pre-Cast Concrete, Copper Plumbing
- Foundation: Other, See Remarks, Slab
- Roof: Asphalt,Architectural,Shingle
Condition
- Resale
- Year built: 1998
Utilities & green energy
- Electric: Underground, Circuit Breakers
- Sewer: Septic Tank
- Water: Connected, Public
- Utilities for property: Cable Available, Electricity Connected, High Speed Internet Available, Water Connected
Green energy
- Energy efficient items: Appliances, HVAC, Windows
- Indoor air quality: Filtration
- Water conservation: Dual Flush Toilet
Community & neighborhood
Location
- Region: Ithaca
Other
Other facts
- Listing terms: Cash,Conventional
Price history
| Date | Event | Price |
|---|---|---|
| 10/7/2025 | Sold | $662,200+1.9%$272/sqft |
Source: | ||
| 7/28/2025 | Contingent | $649,900$266/sqft |
Source: | ||
| 7/22/2025 | Listed for sale | $649,900+198.1%$266/sqft |
Source: | ||
| 7/19/1999 | Sold | $218,000+2.8%$89/sqft |
Source: Public Record | ||
| 12/11/1998 | Sold | $212,000$87/sqft |
Source: Public Record | ||
Public tax history
| Year | Property taxes | Tax assessment |
|---|---|---|
| 2024 | -- | $585,000 +33.3% |
| 2023 | -- | $439,000 +10% |
| 2022 | -- | $399,000 +5% |
Find assessor info on the county website
Neighborhood: 14850
Nearby schools
GreatSchools rating
- 9/10Raymond C Buckley Elementary SchoolGrades: PK-4Distance: 2.9 mi
- 7/10Lansing Middle SchoolGrades: 5-8Distance: 3.1 mi
- 8/10Lansing High SchoolGrades: 9-12Distance: 3 mi
Schools provided by the listing agent
- Elementary: Raymond C Buckley Elementary
- District: Lansing
Source: NYSAMLSs. This data may not be complete. We recommend contacting the local school district to confirm school assignments for this home.


