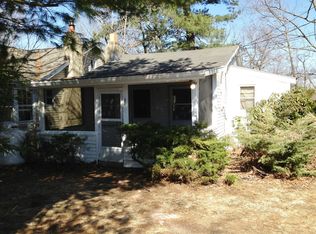Beautifully remodeled colonial on a private, tree-lined lot! A charming front porch gives way to an open floor plan featuring hardwood floors that extend throughout. A bright and airy living room opens to the updated kitchen that shines with gorgeous cabinets and stainless steel appliances, granite countertops, and views of your private backyard. A separate dining area off the kitchen and a full bath on the main level is a plus. Upstairs hosts 3 bright bedrooms serviced by a fantastically remodeled bathroom with a jet-spa tub. An additional upstairs room is perfect for an office or craft room. The unfinished walk-out basement offers plenty of storage space or room for future growth. Enjoy morning coffee or evening drinks from your large deck overlooking the fenced back yard. Year-round community lake living make this a must see!
This property is off market, which means it's not currently listed for sale or rent on Zillow. This may be different from what's available on other websites or public sources.
