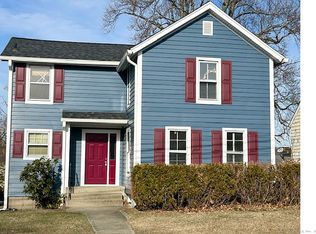Sold for $134,500 on 12/16/24
Street View
$134,500
26 Bankside St, Bridgeport, CT 06606
3beds
1baths
1,209sqft
SingleFamily
Built in 1948
5,227 Square Feet Lot
$496,800 Zestimate®
$111/sqft
$3,409 Estimated rent
Maximize your home sale
Get more eyes on your listing so you can sell faster and for more.
Home value
$496,800
$472,000 - $522,000
$3,409/mo
Zestimate® history
Loading...
Owner options
Explore your selling options
What's special
26 Bankside St, Bridgeport, CT 06606 is a single family home that contains 1,209 sq ft and was built in 1948. It contains 3 bedrooms and 1 bathroom. This home last sold for $134,500 in December 2024.
The Zestimate for this house is $496,800. The Rent Zestimate for this home is $3,409/mo.
Facts & features
Interior
Bedrooms & bathrooms
- Bedrooms: 3
- Bathrooms: 1
Heating
- Forced air, Oil
Features
- Basement: Residence
Interior area
- Total interior livable area: 1,209 sqft
Property
Features
- Exterior features: Wood
Lot
- Size: 5,227 sqft
Details
- Parcel number: BRIDM64B2347L10
Construction
Type & style
- Home type: SingleFamily
Materials
- Roof: Asphalt
Condition
- Year built: 1948
Community & neighborhood
Location
- Region: Bridgeport
Price history
| Date | Event | Price |
|---|---|---|
| 9/5/2025 | Listing removed | $499,900$413/sqft |
Source: | ||
| 8/15/2025 | Listed for sale | $499,900+271.7%$413/sqft |
Source: | ||
| 12/16/2024 | Sold | $134,500-52.8%$111/sqft |
Source: Public Record | ||
| 7/9/2024 | Listing removed | -- |
Source: | ||
| 7/7/2024 | Listed for sale | $285,000$236/sqft |
Source: | ||
Public tax history
| Year | Property taxes | Tax assessment |
|---|---|---|
| 2025 | $6,232 | $143,440 |
| 2024 | $6,232 | $143,440 |
| 2023 | $6,232 | $143,440 |
Find assessor info on the county website
Neighborhood: North End
Nearby schools
GreatSchools rating
- 5/10Winthrop SchoolGrades: PK-8Distance: 0.9 mi
- 1/10Central High SchoolGrades: 9-12Distance: 1.7 mi
- 4/10Classical Studies AcademyGrades: PK-8Distance: 2.3 mi

Get pre-qualified for a loan
At Zillow Home Loans, we can pre-qualify you in as little as 5 minutes with no impact to your credit score.An equal housing lender. NMLS #10287.
Sell for more on Zillow
Get a free Zillow Showcase℠ listing and you could sell for .
$496,800
2% more+ $9,936
With Zillow Showcase(estimated)
$506,736