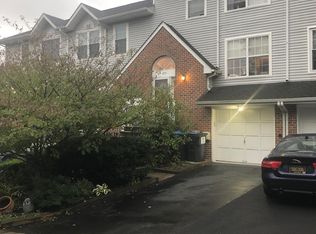Welcome to 26 Barley Glen Ct, Hockessin, DE! This well-maintained and spacious Hockessin Mews townhome is ideally located just off Limestone Rd, and opposite North Star Elementary School.
Upon entry, you'll be greeted by a beautiful living room and dining area, followed by a family room featuring high ceilings and a cozy fireplace. The main level also includes a modern kitchen with a breakroom, a convenient powder room, and access to a deck perfect for outdoor relaxation.
The second floor is dedicated to an oversized primary bedroom and all three bedrooms, each offering generous closet space, and a full bathroom in the hall. The primary suite features a tray ceiling, dual closets, and an ensuite bath complete with a tiled walk-in shower, garden tub, and dual vanities.
Additional features of this home include ample guest parking, abundant storage, and a lovely deck with plenty of sunlight. The Basement is perfect for entertaining while still providing ample privacy, truly offering the best of both worlds.
Pets will be considered on a case-by-case basis. Available starting August 15th ,the rent is $2,900 per month, with the tenant responsible for all utilities. HOA covers snow, Lawn and Trash services.
Rental Terms:
Lease Duration: Typical lease terms range from 12 months to longer durations.
Security Deposit: Usually required and equivalent to one month's rent.
Pet Policy: Varies, but may allow pets with an additional deposit or fee
Utilities : Tenant pay for all Utilities including Rental Insurance.
Townhouse for rent
Accepts Zillow applications
$2,900/mo
26 Barley Glenn Ct, Hockessin, DE 19707
3beds
2,900sqft
Price may not include required fees and charges.
Townhouse
Available now
Cats, dogs OK
Central air
In unit laundry
Attached garage parking
Forced air
What's special
High ceilingsCozy fireplaceOversized primary bedroomGenerous closet spaceFamily roomDining areaEnsuite bath
- 14 days
- on Zillow |
- -- |
- -- |
Travel times
Facts & features
Interior
Bedrooms & bathrooms
- Bedrooms: 3
- Bathrooms: 3
- Full bathrooms: 2
- 1/2 bathrooms: 1
Heating
- Forced Air
Cooling
- Central Air
Appliances
- Included: Dishwasher, Dryer, Microwave, Oven, Refrigerator, Washer
- Laundry: In Unit
Features
- Flooring: Carpet, Hardwood
- Has basement: Yes
Interior area
- Total interior livable area: 2,900 sqft
Property
Parking
- Parking features: Attached, Off Street, Parking Lot
- Has attached garage: Yes
- Details: Contact manager
Features
- Exterior features: Close to Shopping, Heating system: Forced Air, No Utilities included in rent
Details
- Parcel number: 0801800102C0029
Construction
Type & style
- Home type: Townhouse
- Property subtype: Townhouse
Building
Management
- Pets allowed: Yes
Community & HOA
Location
- Region: Hockessin
Financial & listing details
- Lease term: 1 Year
Price history
| Date | Event | Price |
|---|---|---|
| 7/2/2025 | Price change | $2,900-1.7%$1/sqft |
Source: Zillow Rentals | ||
| 6/18/2025 | Listed for rent | $2,950-1.6%$1/sqft |
Source: Zillow Rentals | ||
| 6/21/2024 | Listing removed | -- |
Source: Zillow Rentals | ||
| 6/14/2024 | Listed for rent | $2,999+57.8%$1/sqft |
Source: Zillow Rentals | ||
| 9/29/2014 | Listing removed | $372,000$128/sqft |
Source: RE/MAX SUNVEST REALTY #6430575 | ||
![[object Object]](https://photos.zillowstatic.com/fp/ef1d9921b3676950cd70a7e112f2a0cd-p_i.jpg)
