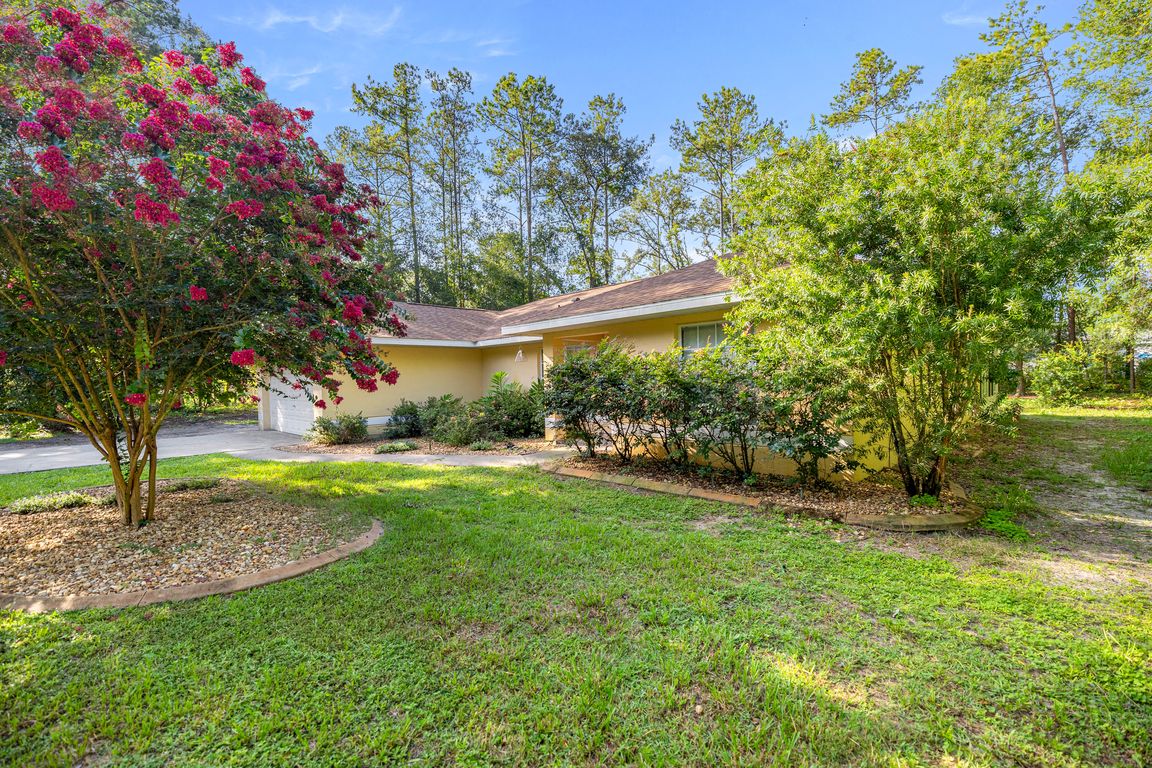
For salePrice cut: $10.1K (9/5)
$279,900
3beds
1,383sqft
26 Bay Place Run, Ocklawaha, FL 32179
3beds
1,383sqft
Single family residence
Built in 2007
10,018 sqft
2 Attached garage spaces
$202 price/sqft
What's special
Vaulted ceilingsLarge florida roomEye-catching paversProfessionally designed landscapingSurrounded by mature trees
One or more photo(s) has been virtually staged. Welcome to this beautifully maintained 3-bedroom, 2-bathroom home offering just under 1,700 square feet of comfortable living space, nestled on a .23-acre lot in a peaceful, tree-lined setting. Built in 2007, this home has been thoughtfully updated with major improvements including a ...
- 54 days |
- 163 |
- 8 |
Source: Realtors Association of Citrus County,MLS#: 847132 Originating MLS: Realtors Association of Citrus County
Originating MLS: Realtors Association of Citrus County
Travel times
Living Room
Kitchen
Primary Bedroom
Zillow last checked: 7 hours ago
Listing updated: September 20, 2025 at 10:24pm
Listed by:
Ashley Yates 352-817-3804,
Ashley Yates Realty
Source: Realtors Association of Citrus County,MLS#: 847132 Originating MLS: Realtors Association of Citrus County
Originating MLS: Realtors Association of Citrus County
Facts & features
Interior
Bedrooms & bathrooms
- Bedrooms: 3
- Bathrooms: 2
- Full bathrooms: 2
Primary bedroom
- Features: Primary Suite
- Level: Main
- Dimensions: 14.11 x 13.01
Bedroom
- Description: Guest Bedroom 1
- Level: Main
- Dimensions: 11.04 x 10.02
Bedroom
- Description: Guest Bedroom 2
- Level: Main
- Dimensions: 11.05 x 9.09
Dining room
- Level: Main
- Dimensions: 13.06 x 11.08
Kitchen
- Level: Main
- Dimensions: 19.02 x 12.00
Living room
- Level: Main
- Dimensions: 13.01 x 13.06
Screened porch
- Level: Main
- Dimensions: 24.04 x 11.07
Heating
- Central, Electric, Heat Pump
Cooling
- Central Air
Appliances
- Included: Dryer, Dishwasher, Oven, Range, Refrigerator, Washer
Features
- Eat-in Kitchen, High Ceilings, Main Level Primary, Primary Suite, Open Floorplan, Split Bedrooms, Solid Surface Counters, Tub Shower, Vaulted Ceiling(s), Walk-In Closet(s), First Floor Entry, Sliding Glass Door(s)
- Flooring: Carpet, Laminate, Luxury Vinyl Plank, Tile
- Doors: Sliding Doors
Interior area
- Total structure area: 2,133
- Total interior livable area: 1,383 sqft
Video & virtual tour
Property
Parking
- Total spaces: 2
- Parking features: Attached, Driveway, Garage, Paved
- Attached garage spaces: 2
- Has uncovered spaces: Yes
Features
- Levels: One
- Stories: 1
- Exterior features: Landscaping, Paved Driveway
- Pool features: None
Lot
- Size: 10,018.8 Square Feet
- Features: Cleared
Details
- Parcel number: 2475005000
- Zoning: R1
- Special conditions: Standard
Construction
Type & style
- Home type: SingleFamily
- Architectural style: One Story
- Property subtype: Single Family Residence
Materials
- Stucco
- Foundation: Block
- Roof: Asphalt,Shingle
Condition
- New construction: No
- Year built: 2007
Utilities & green energy
- Sewer: Septic Tank
- Water: Well
Community & HOA
Community
- Subdivision: Not on List
HOA
- Has HOA: No
Location
- Region: Ocklawaha
Financial & listing details
- Price per square foot: $202/sqft
- Tax assessed value: $184,463
- Annual tax amount: $2,560
- Date on market: 8/13/2025
- Listing terms: Cash,Conventional,FHA,USDA Loan,VA Loan
- Road surface type: Paved