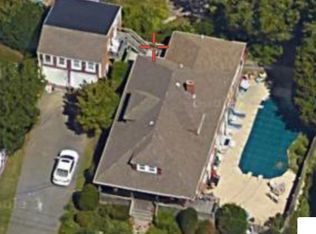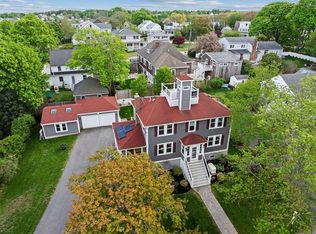Sold for $1,255,000
$1,255,000
26 Bay Ridge Rd, Scituate, MA 02066
3beds
2,148sqft
Single Family Residence
Built in 1957
10,000 Square Feet Lot
$1,284,800 Zestimate®
$584/sqft
$3,688 Estimated rent
Home value
$1,284,800
$1.21M - $1.37M
$3,688/mo
Zestimate® history
Loading...
Owner options
Explore your selling options
What's special
This Beautifully updated 3 bedroom 2 bath colonial boasts a spectacular location! Wow, it's just steps from Museum Beach, Sand Hills, Scituate Harbor Yacht Club, marinas and downtown shops & restaurants. Great floorplan with 2 first floor bedrooms~ one presently used as an office~ a stunning, open floor plan living and dining room; custom kitchen with built in cabinetry, mahogany and granite countertops, farmers sink, pantry closet, wine fridge. Many mahogany interior doors. A step-down family room with wood burning fireplace leads to relaxing and entertain size wooden deck. Primary bedroom suite on second level has a brand new beautiful tiled bath that's flooded with natural light. A large walk in closet. Step out and relax on the composite deck & enjoy the fresh salt air and harbor views! Nice basement. Oversized 1 car garage. Whole house generator. Town sewer. A rare offering! Showings begin at open house Friday 10:30-1. Please submit best and final offers by 4 pm on Mon March 25.
Zillow last checked: 8 hours ago
Listing updated: January 14, 2025 at 11:20am
Listed by:
Kathy Rezendes 617-571-1115,
William Raveis R.E. & Home Services 781-545-1533
Bought with:
Kathy Rezendes
William Raveis R.E. & Home Services
Source: MLS PIN,MLS#: 73214120
Facts & features
Interior
Bedrooms & bathrooms
- Bedrooms: 3
- Bathrooms: 2
- Full bathrooms: 2
Primary bedroom
- Features: Bathroom - Full, Skylight, Walk-In Closet(s), Flooring - Wall to Wall Carpet, Balcony / Deck, Slider
- Level: Second
Bedroom 2
- Features: Closet, Flooring - Wall to Wall Carpet, Chair Rail
- Level: First
Bedroom 3
- Features: Closet, Flooring - Wall to Wall Carpet
- Level: First
Primary bathroom
- Features: Yes
Bathroom 1
- Features: Bathroom - Full, Bathroom - Tiled With Tub & Shower, Flooring - Stone/Ceramic Tile, Lighting - Overhead
- Level: First
Bathroom 2
- Features: Bathroom - Full, Bathroom - Tiled With Shower Stall, Skylight, Flooring - Stone/Ceramic Tile, Cabinets - Upgraded, Remodeled
- Level: Second
Dining room
- Features: Flooring - Hardwood, Open Floorplan, Lighting - Overhead
- Level: First
Family room
- Features: Skylight, Closet/Cabinets - Custom Built, Flooring - Hardwood, French Doors, Deck - Exterior, Open Floorplan, Sunken
- Level: Main,First
Kitchen
- Features: Closet, Closet/Cabinets - Custom Built, Flooring - Hardwood, Window(s) - Bay/Bow/Box, Dining Area, Pantry, Countertops - Stone/Granite/Solid, Recessed Lighting, Stainless Steel Appliances, Wine Chiller, Gas Stove, Crown Molding
- Level: Main,First
Living room
- Features: Flooring - Hardwood, Window(s) - Picture, Chair Rail, Open Floorplan, Recessed Lighting, Lighting - Overhead, Beadboard, Crown Molding, Decorative Molding
- Level: First
Heating
- Central, Baseboard, Natural Gas
Cooling
- Window Unit(s)
Appliances
- Included: Gas Water Heater, Range, Dishwasher, Microwave, Refrigerator
- Laundry: In Basement, Electric Dryer Hookup, Washer Hookup
Features
- Internet Available - Unknown
- Flooring: Carpet, Hardwood, Stone / Slate
- Basement: Partial,Interior Entry,Sump Pump,Unfinished
- Number of fireplaces: 1
- Fireplace features: Family Room
Interior area
- Total structure area: 2,148
- Total interior livable area: 2,148 sqft
Property
Parking
- Total spaces: 3
- Parking features: Attached, Garage Faces Side, Paved Drive, Off Street, Paved
- Attached garage spaces: 1
- Uncovered spaces: 2
Features
- Patio & porch: Porch, Deck - Wood
- Exterior features: Porch, Deck - Wood, Balcony, Rain Gutters, Fenced Yard, Garden
- Fencing: Fenced
- Has view: Yes
- View description: Scenic View(s), Water, Bay, Ocean
- Has water view: Yes
- Water view: Bay,Ocean,Water
- Waterfront features: Bay, Ocean, 1/10 to 3/10 To Beach, Beach Ownership(Public)
- Frontage length: 117.00
Lot
- Size: 10,000 sqft
- Features: Level
Details
- Parcel number: 1168737
- Zoning: R
Construction
Type & style
- Home type: SingleFamily
- Architectural style: Colonial
- Property subtype: Single Family Residence
Materials
- Foundation: Block
- Roof: Shingle
Condition
- Year built: 1957
Utilities & green energy
- Electric: Generator, Circuit Breakers
- Sewer: Public Sewer
- Water: Public
- Utilities for property: for Gas Range, for Gas Oven, for Electric Dryer, Washer Hookup
Community & neighborhood
Community
- Community features: Public Transportation, Shopping, Park, Walk/Jog Trails, Golf, Medical Facility, Laundromat, Marina, Private School, Public School, T-Station
Location
- Region: Scituate
- Subdivision: Scituate Harbor
Other
Other facts
- Listing terms: Other (See Remarks)
- Road surface type: Paved
Price history
| Date | Event | Price |
|---|---|---|
| 5/6/2024 | Sold | $1,255,000+3.3%$584/sqft |
Source: MLS PIN #73214120 Report a problem | ||
| 3/26/2024 | Pending sale | $1,215,000$566/sqft |
Source: | ||
| 3/26/2024 | Contingent | $1,215,000$566/sqft |
Source: MLS PIN #73214120 Report a problem | ||
| 3/20/2024 | Listed for sale | $1,215,000+105.1%$566/sqft |
Source: MLS PIN #73214120 Report a problem | ||
| 8/22/2005 | Sold | $592,500$276/sqft |
Source: Public Record Report a problem | ||
Public tax history
| Year | Property taxes | Tax assessment |
|---|---|---|
| 2025 | $9,702 +7.8% | $971,200 +11.8% |
| 2024 | $9,000 +1.6% | $868,700 +9.1% |
| 2023 | $8,858 +4.5% | $795,900 +18.5% |
Find assessor info on the county website
Neighborhood: 02066
Nearby schools
GreatSchools rating
- 8/10Jenkins Elementary SchoolGrades: K-5Distance: 1 mi
- 7/10Gates Intermediate SchoolGrades: 6-8Distance: 2.2 mi
- 8/10Scituate High SchoolGrades: 9-12Distance: 2.2 mi
Schools provided by the listing agent
- Elementary: Wampatuck
- Middle: Gates
- High: Shs
Source: MLS PIN. This data may not be complete. We recommend contacting the local school district to confirm school assignments for this home.
Get a cash offer in 3 minutes
Find out how much your home could sell for in as little as 3 minutes with a no-obligation cash offer.
Estimated market value$1,284,800
Get a cash offer in 3 minutes
Find out how much your home could sell for in as little as 3 minutes with a no-obligation cash offer.
Estimated market value
$1,284,800

