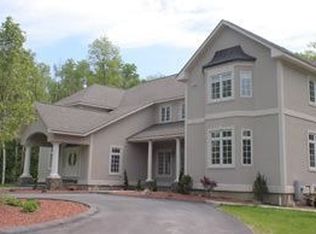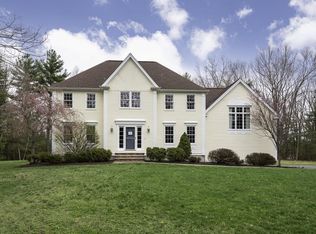Located on the cul de sac neighborhood in desirable West Boxford neighborhood. Only 10 min to 495 or 95. Custom built open space colonial with fabulous "Cooks" kitchen(Bosch DCS, Sub Zero), master bedroom/bath suite w/ gas fireplace, second floor laundry, 1st floor office, cathedral ceiling family room w/ stone, wood burning fireplace, moldings, built-ins, surround sound inside and out, hardwood floors, security, cvac and more. Professionally landscaped 3.97+ acres. HVAC: Three zones, one in basement for first floor, two in attic, one for master suite and one for other three bedrooms. Electrical and lighting: 400 Amp service for future build-out. Three beveled glass over-sized driveway lanterns and four over-sized exterior house lanterns on timers, high quality wall switches throughout, some with dimmers. Pewter chandelier in foyer with retractable lift. Three ceiling fans. Recessed lights in every room. Pewter chandelier in dining room, and stained glass lamp over kitchen table and kitchen island. Central vac with a vac-pans in the kitchen and laundry room. Water: Deep water well pump, storage tank, 10-zone irrigation with injection tank and pump for water-soluble lawn food. Hot water recirculation system for instant hot water anywhere in the house. Data: Punch-down block with Ethernet, phone and cable. Sound System: Built in flush JBL speakers throughout house and outside patio. Surround-sound hookup in family room and in master suite. Alarm: Door, window and motion alarms with control panels at two entrances and in master suite. Neighborhood Description Bayns Hill Rd contains several up scale executive homes on 4-acre or more lots. The neighborhood boasts winding and steep switchback roads and houses perched up on majestic hills. This 4200 Sq Ft home at 26 Bayns Hill Road is situated on a cul-de-sac by itself and has one of the most level lots in the neighborhood. The cul-de-sac offers a large space for mindful children to play and attracts other children from around the neighborhood. The owners are comprised of executives and business owners.
This property is off market, which means it's not currently listed for sale or rent on Zillow. This may be different from what's available on other websites or public sources.

