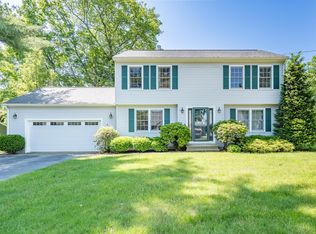Closed
Listed by:
Paul Clifford,
The Neighborhood Realty Group 508-459-1876
Bought with: Coldwell Banker Realty Westford MA
$525,000
26 Beauview Avenue, Nashua, NH 03064
2beds
1,886sqft
Single Family Residence
Built in 1938
7,405.2 Square Feet Lot
$529,900 Zestimate®
$278/sqft
$3,094 Estimated rent
Home value
$529,900
$493,000 - $572,000
$3,094/mo
Zestimate® history
Loading...
Owner options
Explore your selling options
What's special
OFFER DEADLINE MONDAY 5PM. They don't get any Cuter than this Lovingly Maintained home in Nashua! This 2 bed, 2 bath home truly sparkles! You'll be wowed by the entire second floor primary bedroom suite, featuring spacious sleep area, separate sitting area, skylights, en-suite bath and TWO walk-in closets! The First Floor begins as you enter the front door & find a closed-in porch with plenty of space to sit and relax! The living room features nice space, gleaming hardwood floors & a gas fireplace! You'll also find the second spacious bedroom! An office space/ possible third bedroom is also conveniently located on first floor. BUT Wait until you see the kitchen! Granite countertops, tons of cabinets, & a fantastic section of glass front cabinets with lighting! Conveniently located as you enter from the driveway is a second 3/4 bath. Step down to the back sunroom, featuring lots of windows & 2 skylights for great natural light! The Basement features a nicely finished, versatile space for many possible uses! You'll love the finished basement floors & all the extra storage space! Fantastic outdoor space is a true entertainers dream! Beautiful Patio Area, Gazebo, & a great selections of plantings are just some of the highlights! Garage with attached shed like area is a real bonus! Located in a well-established, quiet neighborhood, yet just 2 minutes to Rt 3! THIS IS THE HOUSE YOU'VE BEEN WAITING FOR!
Zillow last checked: 8 hours ago
Listing updated: August 21, 2025 at 10:26am
Listed by:
Paul Clifford,
The Neighborhood Realty Group 508-459-1876
Bought with:
Jenepher Spencer
Coldwell Banker Realty Westford MA
Source: PrimeMLS,MLS#: 5054248
Facts & features
Interior
Bedrooms & bathrooms
- Bedrooms: 2
- Bathrooms: 2
- 3/4 bathrooms: 2
Heating
- Forced Air
Cooling
- Central Air
Features
- Basement: Partially Finished,Interior Entry
Interior area
- Total structure area: 2,486
- Total interior livable area: 1,886 sqft
- Finished area above ground: 1,736
- Finished area below ground: 150
Property
Parking
- Total spaces: 1
- Parking features: Paved
- Garage spaces: 1
Features
- Levels: Two
- Stories: 2
- Frontage length: Road frontage: 40
Lot
- Size: 7,405 sqft
- Features: Landscaped
Details
- Parcel number: NASHM59L00125
- Zoning description: RA
Construction
Type & style
- Home type: SingleFamily
- Architectural style: Colonial
- Property subtype: Single Family Residence
Materials
- Wood Exterior
- Foundation: Fieldstone
- Roof: Shingle
Condition
- New construction: No
- Year built: 1938
Utilities & green energy
- Electric: Circuit Breakers
- Sewer: Public Sewer
- Utilities for property: Gas at Street
Community & neighborhood
Location
- Region: Nashua
Price history
| Date | Event | Price |
|---|---|---|
| 8/21/2025 | Sold | $525,000+7.4%$278/sqft |
Source: | ||
| 8/5/2025 | Contingent | $489,000$259/sqft |
Source: | ||
| 7/31/2025 | Listed for sale | $489,000$259/sqft |
Source: | ||
Public tax history
| Year | Property taxes | Tax assessment |
|---|---|---|
| 2024 | $6,839 +1.3% | $430,100 +16.2% |
| 2023 | $6,749 +0.9% | $370,200 |
| 2022 | $6,690 +14.9% | $370,200 +47.7% |
Find assessor info on the county website
Neighborhood: 03064
Nearby schools
GreatSchools rating
- 5/10Charlotte Ave Elementary SchoolGrades: K-5Distance: 0.3 mi
- 6/10Pennichuck Middle SchoolGrades: 6-8Distance: 0.6 mi
- 6/10Nashua High School NorthGrades: 9-12Distance: 2.5 mi

Get pre-qualified for a loan
At Zillow Home Loans, we can pre-qualify you in as little as 5 minutes with no impact to your credit score.An equal housing lender. NMLS #10287.
Sell for more on Zillow
Get a free Zillow Showcase℠ listing and you could sell for .
$529,900
2% more+ $10,598
With Zillow Showcase(estimated)
$540,498
