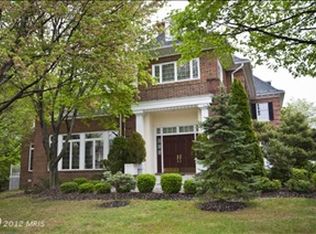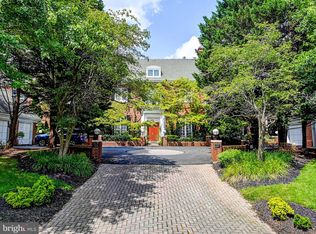Sold for $600,000 on 06/27/25
$600,000
26 Bellchase Ct APT B, Baltimore, MD 21208
3beds
3,117sqft
Townhouse
Built in 1912
-- sqft lot
$-- Zestimate®
$192/sqft
$3,188 Estimated rent
Home value
Not available
Estimated sales range
Not available
$3,188/mo
Zestimate® history
Loading...
Owner options
Explore your selling options
What's special
One of a Kind! Luxury townhome that was created from the original Eltonhead Mansion into 4 unique condo residences in the gated community of Valley Gate. Architecturally designed and renovated to combine the best of Old & New, this home incorporates original woodwork and features blended with today's Luxury Amenities! High ceilings, crown moldings, original paneling & 3 fireplaces combined with a gorgeous granite & stainless Kitchen plus a fabulous updated Primary Bath make this home a WOW! The main entrance is tucked away and offers privacy from the road. The inviting foyer flows seamlessly into the Living Room Dining Room with gleaming hardwood floors, custom painted original paneled walls and 1 of the 3 fireplaces. An areaway with access to the rear patio leads to the Kitchen Family Room, with hardwood floors, a tray ceiling with crown moldings, the 2nd fireplace and a door to the side deck. The renovated Kitchen w/island and breakfast bar boasts granite counters, Stainless Steel appliances, gas cooktop and is an amazing entertainment space! Level 2 is all about the Primary Suite with the 3rd fireplace, plentiful closets, and an updated Primary Bath with marble double vanity, walk in shower, soaking tub & commode room. Upper Level 2 includes 2 additional bedrooms and a full bath. The finished lower level provides a laundry area with front loading washer and dryer, a spacious Rec Room and Full Bath. This lower level is unique for this building as it has walkout stairs to the outside. Enjoy coffee on the charming patio overlooking the common fenced rear yard. Come see this wonderfully unique home! The garage is deeded separately. ! Condo fee changes to $625/mo Jan. 2026
Zillow last checked: 8 hours ago
Listing updated: June 27, 2025 at 10:30am
Listed by:
Linda Seidel 410-375-6532,
Long & Foster Real Estate, Inc.,
Co-Listing Agent: Carole M Glick 410-409-8110,
Long & Foster Real Estate, Inc.
Bought with:
Jason Perlow, 640992
Monument Sotheby's International Realty
Source: Bright MLS,MLS#: MDBC2126970
Facts & features
Interior
Bedrooms & bathrooms
- Bedrooms: 3
- Bathrooms: 4
- Full bathrooms: 3
- 1/2 bathrooms: 1
- Main level bathrooms: 1
Primary bedroom
- Features: Flooring - Carpet, Fireplace - Wood Burning, Ceiling Fan(s), Crown Molding, Walk-In Closet(s)
- Level: Upper
- Area: 360 Square Feet
- Dimensions: 20 X 18
Bedroom 2
- Features: Flooring - Carpet, Ceiling Fan(s)
- Level: Upper
- Area: 304 Square Feet
- Dimensions: 19 X 16
Bedroom 3
- Features: Flooring - Carpet, Built-in Features
- Level: Upper
- Area: 140 Square Feet
- Dimensions: 14 X 10
Dining room
- Features: Flooring - HardWood
- Level: Main
- Area: 240 Square Feet
- Dimensions: 20 X 12
Family room
- Features: Flooring - HardWood, Fireplace - Wood Burning, Ceiling Fan(s), Crown Molding
- Level: Main
- Area: 320 Square Feet
- Dimensions: 20 X 16
Foyer
- Features: Flooring - Ceramic Tile
- Level: Main
- Area: 90 Square Feet
- Dimensions: 10 X 9
Game room
- Features: Flooring - Carpet, Recessed Lighting
- Level: Lower
- Area: 240 Square Feet
- Dimensions: 20 X 12
Kitchen
- Features: Flooring - HardWood, Granite Counters, Kitchen Island, Eat-in Kitchen, Kitchen - Gas Cooking, Breakfast Bar, Crown Molding
- Level: Main
- Area: 240 Square Feet
- Dimensions: 20 X 12
Living room
- Features: Flooring - HardWood, Fireplace - Wood Burning, Lighting - Wall sconces
- Level: Main
- Area: 240 Square Feet
- Dimensions: 20 X 12
Heating
- Forced Air, Natural Gas, Electric
Cooling
- Ceiling Fan(s), Central Air, Electric
Appliances
- Included: Cooktop, Dishwasher, Disposal, Dryer, Ice Maker, Intercom, Microwave, Oven, Refrigerator, Trash Compactor, Washer, Electric Water Heater
- Laundry: Lower Level
Features
- Family Room Off Kitchen, Built-in Features, Primary Bath(s), Open Floorplan, Soaking Tub, Bathroom - Walk-In Shower, Ceiling Fan(s), Combination Dining/Living, Crown Molding, Eat-in Kitchen, Kitchen Island, Recessed Lighting, Walk-In Closet(s), Tray Ceiling(s), 9'+ Ceilings
- Flooring: Wood
- Doors: Atrium, French Doors
- Windows: Window Treatments
- Basement: Improved,Exterior Entry,Walk-Out Access
- Number of fireplaces: 3
- Fireplace features: Glass Doors
Interior area
- Total structure area: 3,975
- Total interior livable area: 3,117 sqft
- Finished area above ground: 3,117
- Finished area below ground: 0
Property
Parking
- Total spaces: 1
- Parking features: Garage Door Opener, Asphalt, Shared Driveway, Detached
- Garage spaces: 1
- Has uncovered spaces: Yes
Accessibility
- Accessibility features: None
Features
- Levels: Four
- Stories: 4
- Patio & porch: Patio, Deck
- Exterior features: Balcony
- Pool features: None
- Fencing: Back Yard
Lot
- Features: Landscaped
Details
- Additional structures: Above Grade, Below Grade
- Parcel number: 04032200005642
- Zoning: RES
- Special conditions: Standard
Construction
Type & style
- Home type: Townhouse
- Architectural style: Colonial
- Property subtype: Townhouse
Materials
- Brick
- Foundation: Other, Crawl Space
Condition
- Excellent
- New construction: No
- Year built: 1912
Utilities & green energy
- Sewer: Public Sewer
- Water: Public
Community & neighborhood
Location
- Region: Baltimore
- Subdivision: Valley Gate
HOA & financial
HOA
- Has HOA: Yes
- HOA fee: $2,172 annually
- Amenities included: Gated
- Services included: Management, Snow Removal, Common Area Maintenance, Maintenance Grounds, Road Maintenance, Security
- Association name: VALLEY GATE - RESIDENTIAL REALTY
- Second association name: Eltonhead - Self Managed
Other fees
- Condo and coop fee: $475 monthly
Other
Other facts
- Listing agreement: Exclusive Right To Sell
- Ownership: Condominium
Price history
| Date | Event | Price |
|---|---|---|
| 6/27/2025 | Sold | $600,000+1.9%$192/sqft |
Source: | ||
| 6/5/2025 | Pending sale | $589,000+81.5%$189/sqft |
Source: | ||
| 7/28/2000 | Sold | $324,500$104/sqft |
Source: Public Record | ||
Public tax history
| Year | Property taxes | Tax assessment |
|---|---|---|
| 2025 | $4,438 +40.5% | $272,300 +4.4% |
| 2024 | $3,160 +4.7% | $260,700 +4.7% |
| 2023 | $3,019 +4.9% | $249,100 +4.9% |
Find assessor info on the county website
Neighborhood: 21208
Nearby schools
GreatSchools rating
- 10/10Fort Garrison Elementary SchoolGrades: PK-5Distance: 1.6 mi
- 3/10Pikesville Middle SchoolGrades: 6-8Distance: 1.8 mi
- 5/10Pikesville High SchoolGrades: 9-12Distance: 2.1 mi
Schools provided by the listing agent
- High: Pikesville
- District: Baltimore County Public Schools
Source: Bright MLS. This data may not be complete. We recommend contacting the local school district to confirm school assignments for this home.

Get pre-qualified for a loan
At Zillow Home Loans, we can pre-qualify you in as little as 5 minutes with no impact to your credit score.An equal housing lender. NMLS #10287.

