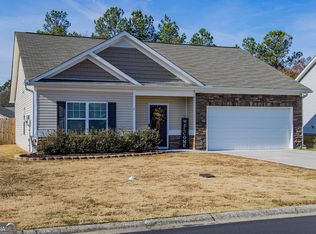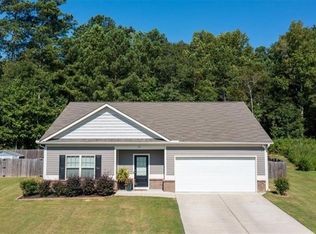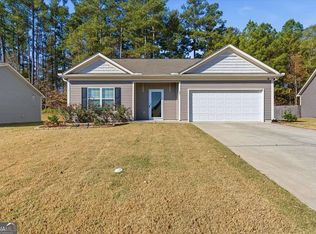Closed
$259,000
26 Berryrun Dr SW, Rome, GA 30165
3beds
1,418sqft
Single Family Residence
Built in 2019
10,018.8 Square Feet Lot
$256,800 Zestimate®
$183/sqft
$1,851 Estimated rent
Home value
$256,800
$213,000 - $311,000
$1,851/mo
Zestimate® history
Loading...
Owner options
Explore your selling options
What's special
26 Berryrun is an Estate sale ready for quick occupancy after the contents are liquidated via an Estate Sale. The floor plan is designed for efficient living and is ideal for the 1st time home buyer or a buyer looking to downsize. The 200 feet of road frontage lot offers elbow room, but at about 1/4 acre the lot is manageable for the busy buyer or a retiree who wants minimal yard work. Traffic is always low with a cul-de-sac lot which is a plus for perhaps a budding family that will be teaching a child to ride a bike. The house sits with a small elevation above street level, adding to its appeal. Inside the house you will likely say it feels bigger than the stated size. This is a premium floor plan for convenient living, no doubt. Then there is the condition: the previous owners gave the house so much TLC you might think of it as a model home. As a bonus, the home was wired to allow a generator to be attached to the electrical system (you will notice the plug in the photos).
Zillow last checked: 8 hours ago
Listing updated: November 14, 2025 at 10:48am
Listed by:
Billy G Cooper 770-881-1954,
Toles, Temple & Wright, Inc.
Bought with:
Kenn Edge, 377372
Realty One Group Edge
Source: GAMLS,MLS#: 10590056
Facts & features
Interior
Bedrooms & bathrooms
- Bedrooms: 3
- Bathrooms: 2
- Full bathrooms: 2
- Main level bathrooms: 2
- Main level bedrooms: 3
Dining room
- Features: Dining Rm/Living Rm Combo
Kitchen
- Features: Kitchen Island, Pantry, Solid Surface Counters
Heating
- Central, Electric
Cooling
- Central Air, Electric
Appliances
- Included: Dishwasher, Electric Water Heater, Ice Maker, Oven/Range (Combo), Refrigerator, Stainless Steel Appliance(s)
- Laundry: In Kitchen, Laundry Closet
Features
- Master On Main Level, Split Bedroom Plan, Walk-In Closet(s)
- Flooring: Vinyl
- Windows: Double Pane Windows
- Basement: None
- Attic: Pull Down Stairs
- Has fireplace: No
- Common walls with other units/homes: No Common Walls
Interior area
- Total structure area: 1,418
- Total interior livable area: 1,418 sqft
- Finished area above ground: 1,418
- Finished area below ground: 0
Property
Parking
- Parking features: Garage, Garage Door Opener
- Has garage: Yes
Accessibility
- Accessibility features: Accessible Doors, Accessible Electrical and Environmental Controls, Accessible Entrance, Accessible Full Bath
Features
- Levels: One
- Stories: 1
- Patio & porch: Patio
Lot
- Size: 10,018 sqft
- Features: Cul-De-Sac, None
- Residential vegetation: Grassed
Details
- Additional structures: Second Residence
- Parcel number: H13Y 648K
- Special conditions: Estate Owned
Construction
Type & style
- Home type: SingleFamily
- Architectural style: Bungalow/Cottage,Ranch
- Property subtype: Single Family Residence
Materials
- Brick, Vinyl Siding
- Foundation: Slab
- Roof: Composition
Condition
- Resale
- New construction: No
- Year built: 2019
Utilities & green energy
- Electric: Generator
- Sewer: Public Sewer
- Water: Public
- Utilities for property: Cable Available, Electricity Available, High Speed Internet, Phone Available, Sewer Connected, Underground Utilities, Water Available
Community & neighborhood
Community
- Community features: Street Lights
Location
- Region: Rome
- Subdivision: Burnett Crossing
HOA & financial
HOA
- Has HOA: Yes
- HOA fee: $165 annually
- Services included: Other
Other
Other facts
- Listing agreement: Exclusive Right To Sell
- Listing terms: Cash,Conventional,FHA,Fannie Mae Approved,Freddie Mac Approved
Price history
| Date | Event | Price |
|---|---|---|
| 11/14/2025 | Sold | $259,000$183/sqft |
Source: | ||
| 11/11/2025 | Pending sale | $259,000$183/sqft |
Source: | ||
| 10/21/2025 | Price change | $259,000-2.3%$183/sqft |
Source: | ||
| 8/22/2025 | Listed for sale | $265,000$187/sqft |
Source: | ||
| 8/22/2025 | Listing removed | $265,000$187/sqft |
Source: | ||
Public tax history
Tax history is unavailable.
Neighborhood: 30165
Nearby schools
GreatSchools rating
- 6/10Alto Park Elementary SchoolGrades: PK-4Distance: 0.8 mi
- 7/10Coosa High SchoolGrades: 8-12Distance: 3.3 mi
- 8/10Coosa Middle SchoolGrades: 5-7Distance: 3.4 mi
Schools provided by the listing agent
- Elementary: Alto Park
- Middle: Coosa
- High: Coosa
Source: GAMLS. This data may not be complete. We recommend contacting the local school district to confirm school assignments for this home.
Get pre-qualified for a loan
At Zillow Home Loans, we can pre-qualify you in as little as 5 minutes with no impact to your credit score.An equal housing lender. NMLS #10287.


