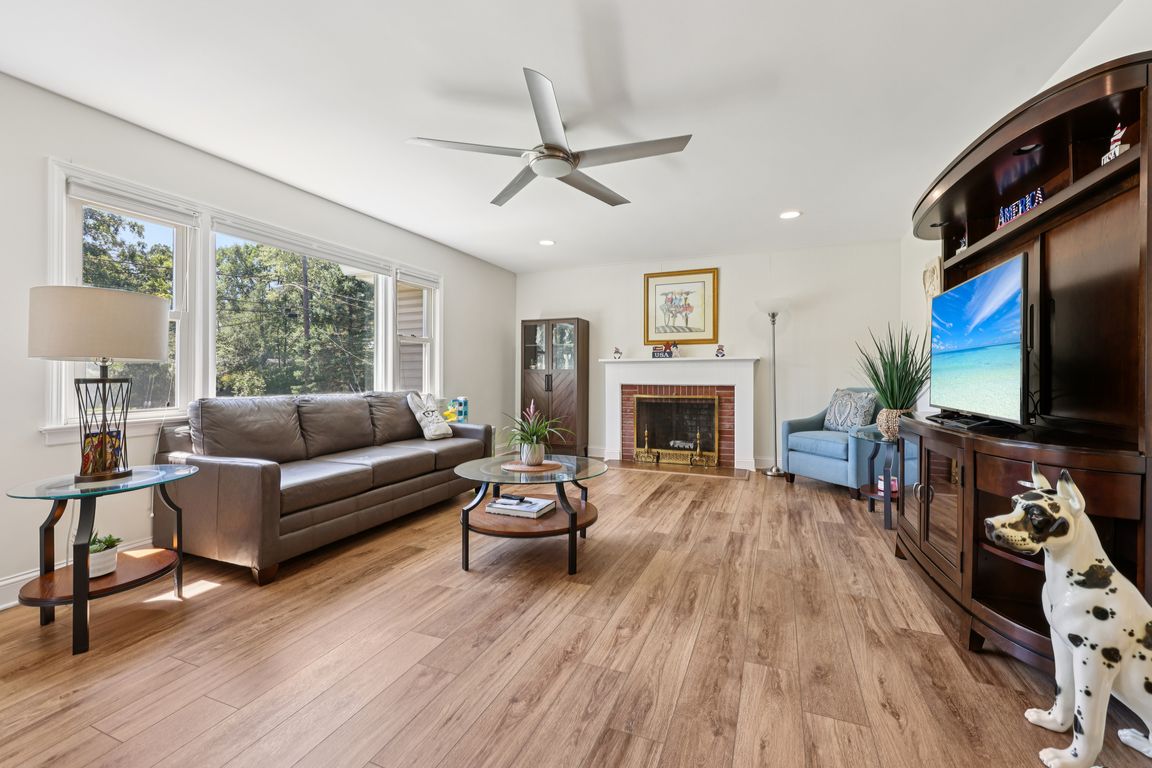
Under contract
$700,000
3beds
--sqft
26 Birch Hill Dr, Hanover Twp., NJ 07981
3beds
--sqft
Single family residence
Built in 1950
0.30 Acres
1 Attached garage space
What's special
Here it is... a totally renovated Birch Hill ranch. Enjoy one-floor living at its best in this spacious Whippany home. This move-in ready ranch sits on almost 1/3 acre lot on a quite interior street close to everything. All the rooms are large. It includes 3 bedrooms, a living room with ...
- 23 days |
- 2,731 |
- 148 |
Likely to sell faster than
Source: GSMLS,MLS#: 3987428
Travel times
Living Room
Kitchen
Primary Bedroom
Zillow last checked: October 09, 2025 at 11:55pm
Listing updated: September 24, 2025 at 12:38pm
Listed by:
Carmine J Prudente 973-532-5727,
Howard Hanna Rand Realty
Source: GSMLS,MLS#: 3987428
Facts & features
Interior
Bedrooms & bathrooms
- Bedrooms: 3
- Bathrooms: 2
- Full bathrooms: 1
- 1/2 bathrooms: 1
Bedroom 1
- Level: First
- Area: 209
- Dimensions: 19 x 11
Bedroom 2
- Level: First
- Area: 180
- Dimensions: 15 x 12
Bedroom 3
- Level: First
- Area: 132
- Dimensions: 12 x 11
Dining room
- Level: First
- Area: 11
- Dimensions: 11 x 1
Kitchen
- Features: Eat-in Kitchen
- Level: First
- Area: 144
- Dimensions: 12 x 12
Living room
- Level: First
- Area: 315
- Dimensions: 21 x 15
Basement
- Features: GarEnter, Storage, Utility, Walkout, Workshop
Heating
- 1 Unit, Natural Gas
Cooling
- 1 Unit
Appliances
- Included: Carbon Monoxide Detector, Dishwasher, Dryer, Microwave, Range/Oven-Gas, Refrigerator, Self Cleaning Oven, Washer, Water Filter, Gas Water Heater
- Laundry: Laundry Room
Features
- Windows: Thermal Windows/Doors
- Basement: Yes,Partially Finished,Walk-Out Access,Sump Pump
- Number of fireplaces: 1
- Fireplace features: Living Room, Wood Burning
Property
Parking
- Total spaces: 1
- Parking features: Asphalt, Lighted, Off Street
- Attached garage spaces: 1
Features
- Patio & porch: Deck, Patio
Lot
- Size: 0.3 Acres
- Dimensions: .300 AC
Details
- Additional structures: Storage Shed
- Parcel number: 2312046060000000160000
Construction
Type & style
- Home type: SingleFamily
- Architectural style: Ranch
- Property subtype: Single Family Residence
Materials
- Vinyl Siding
- Roof: Asphalt Shingle
Condition
- Year built: 1950
- Major remodel year: 2022
Utilities & green energy
- Sewer: Public Sewer
- Water: Public
- Utilities for property: Electricity Connected
Community & HOA
Community
- Security: Carbon Monoxide Detector
- Subdivision: Birch Hill
Location
- Region: Whippany
Financial & listing details
- Tax assessed value: $377,900
- Annual tax amount: $7,966
- Date on market: 9/20/2025
- Exclusions: Dining Room Light Fixture, lower level cabinet, and chair lift.
- Ownership type: Fee Simple
- Electric utility on property: Yes