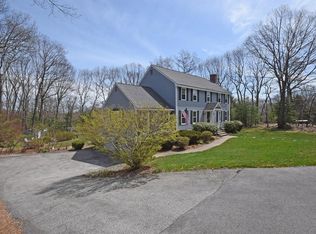EASTSIDE! Gorgeous & updated New England Colonial w/fabulous curb appeal & a super 1.07 Acre lot perfect for outdoor enjoyment! Come FALL IN LOVE w/the 2010 Custom Cherry Kitchen w/granite counters, glass tile backsplash & SS appliances, Brazilian Cherry floors, Moldings, Vlt'd Fplc'd familyrm w/skylite, Fplc'd lvgrm, 1st flr office w/French drs, Stunning powder rm w/black vanity & marble top! Master w/WI closet & whirlpl bath, Screen porch, 2 decks, 2012 Carpets! 2011 heating system & Gar. drs
This property is off market, which means it's not currently listed for sale or rent on Zillow. This may be different from what's available on other websites or public sources.
