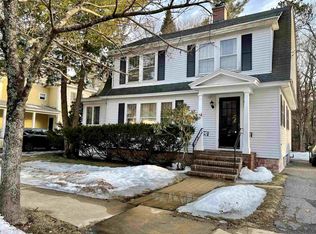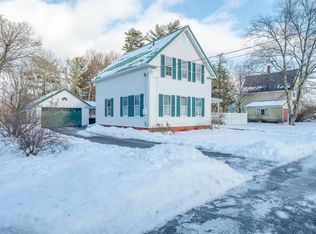Closed
Street View
Listed by:
Polina Prusevich,
BHHS Verani Seacoast Phone:603-978-5054,
Pauline R Rock,
BHHS Verani Seacoast
Bought with: Heigis Real Estate LLC.
$695,000
26 Broad Street, Rochester, NH 03867
3beds
2,558sqft
Single Family Residence
Built in 1914
0.25 Acres Lot
$710,400 Zestimate®
$272/sqft
$2,878 Estimated rent
Home value
$710,400
$675,000 - $746,000
$2,878/mo
Zestimate® history
Loading...
Owner options
Explore your selling options
What's special
Step into a home where history & modern comfort blend seamlessly, creating the perfect setting for both everyday living & special moments. This charming 1914 New Englander is nestled in a quaint, tree-lined neighborhood on a dead-end street. The moment you arrive, you are surrounded by numerous garden beds waiting for you to make them your own and a welcoming pergola-covered patio to enjoy peaceful mornings with a cup of coffee or to serve as a natural gathering place in the evenings. A bright and airy sunroom extends the living space, inviting you to relax and capture the beauty of all four seasons overlooking the fully fenced in private backyard. Inside, the warmth of antique details greets you, from the custom designed Mexican tile backsplash in the kitchen to the elegant fireplace mantel imported from England in the living room. The kitchen and dining room flow effortlessly into a spacious 2008 addition, approximately 1,000 sq ft, thoughtfully designed to provide the comfort & convenience of modern living. Upstairs, the primary suite feels like a private retreat, with a covered balcony, 2 walk-in closets, & a luxurious tiled bath with a double shower. Two additional bedrooms, a laundry room, & a second spa-like bath with a soaking tub & tiled shower offer comfort and ample space. 2023 solar panels & a 2025 natural gas furnace ensure energy efficiency.
Zillow last checked: 8 hours ago
Listing updated: October 01, 2025 at 11:25am
Listed by:
Polina Prusevich,
BHHS Verani Seacoast Phone:603-978-5054,
Pauline R Rock,
BHHS Verani Seacoast
Bought with:
Kelsi Cahow
Heigis Real Estate LLC.
Carolina Compton
Heigis Real Estate LLC.
Source: PrimeMLS,MLS#: 5058937
Facts & features
Interior
Bedrooms & bathrooms
- Bedrooms: 3
- Bathrooms: 3
- Full bathrooms: 2
- 1/2 bathrooms: 1
Heating
- Baseboard, Radiator, Steam
Cooling
- None
Appliances
- Included: Dishwasher, Disposal, Range Hood, Microwave, Mini Fridge, Gas Range, Refrigerator, Trash Compactor, Gas Water Heater
- Laundry: 2nd Floor Laundry, In Basement
Features
- Cathedral Ceiling(s), Ceiling Fan(s), Dining Area
- Flooring: Ceramic Tile, Hardwood, Marble
- Basement: Concrete Floor,Frost Wall,Full,Interior Stairs,Storage Space,Interior Access,Interior Entry
- Attic: Pull Down Stairs
- Number of fireplaces: 1
- Fireplace features: 1 Fireplace
Interior area
- Total structure area: 4,414
- Total interior livable area: 2,558 sqft
- Finished area above ground: 2,558
- Finished area below ground: 0
Property
Parking
- Total spaces: 1
- Parking features: Paved
- Garage spaces: 1
Features
- Levels: Two
- Stories: 2
- Patio & porch: Covered Porch
- Exterior features: Balcony
- Frontage length: Road frontage: 60
Lot
- Size: 0.25 Acres
- Features: Interior Lot, Landscaped, Level, In Town, Neighborhood
Details
- Parcel number: RCHEM0129B0050L0000
- Zoning description: R2
Construction
Type & style
- Home type: SingleFamily
- Architectural style: Colonial,New Englander
- Property subtype: Single Family Residence
Materials
- Aluminum Siding, Vinyl Siding
- Foundation: Brick, Poured Concrete, Stone w/ Skim Coating
- Roof: Architectural Shingle
Condition
- New construction: No
- Year built: 1914
Utilities & green energy
- Electric: 200+ Amp Service
- Sewer: Public Sewer
- Utilities for property: Gas at Street
Community & neighborhood
Location
- Region: Rochester
Price history
| Date | Event | Price |
|---|---|---|
| 10/1/2025 | Sold | $695,000-3.8%$272/sqft |
Source: | ||
| 7/29/2025 | Price change | $722,400-0.3%$282/sqft |
Source: | ||
| 3/25/2025 | Listed for sale | $724,900-5.2%$283/sqft |
Source: | ||
| 9/28/2024 | Listing removed | $765,000$299/sqft |
Source: | ||
| 9/26/2024 | Listed for sale | $765,000$299/sqft |
Source: | ||
Public tax history
| Year | Property taxes | Tax assessment |
|---|---|---|
| 2024 | $5,815 -10.5% | $391,600 +55.2% |
| 2023 | $6,494 +1.8% | $252,300 |
| 2022 | $6,378 +2.6% | $252,300 |
Find assessor info on the county website
Neighborhood: 03867
Nearby schools
GreatSchools rating
- 4/10William Allen SchoolGrades: K-5Distance: 0.3 mi
- 3/10Rochester Middle SchoolGrades: 6-8Distance: 0.6 mi
- 5/10Spaulding High SchoolGrades: 9-12Distance: 1.2 mi
Schools provided by the listing agent
- District: Rochester School District
Source: PrimeMLS. This data may not be complete. We recommend contacting the local school district to confirm school assignments for this home.
Get pre-qualified for a loan
At Zillow Home Loans, we can pre-qualify you in as little as 5 minutes with no impact to your credit score.An equal housing lender. NMLS #10287.

