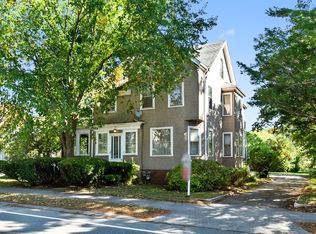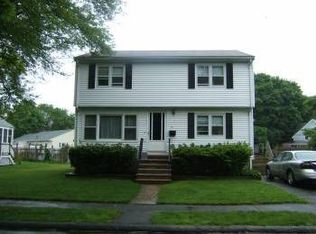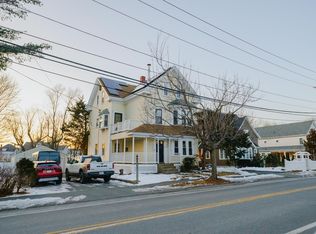Sold for $660,000 on 10/07/25
$660,000
26 Budleigh Ave, Beverly, MA 01915
3beds
1,334sqft
Single Family Residence
Built in 1964
0.33 Acres Lot
$660,300 Zestimate®
$495/sqft
$3,611 Estimated rent
Home value
$660,300
$614,000 - $713,000
$3,611/mo
Zestimate® history
Loading...
Owner options
Explore your selling options
What's special
Welcome to this lovely and spacious 3-bed ranch in desirable Beverly. Sun-drenched living room features hardwood floors and center fireplace. Oversized kitchen and dining area offer plenty of storage. 3 nicely sized bedrooms with hardwood floors and full-sized closets. Partially finished basement with grand 660 sq ft family/rec room for entertaining or relaxing. Remainder of basement includes half bath, Cedar Closet, 22 x 14 workshop/utility room, and bonus footage to finish for additional living space. Clean, large 1 car attached garage with backyard access and pull down stairs adding over 300 sq ft of attic storage. Beautiful, fenced-in, level yard with Inground pool, patio sun-room and shed. Vinyl siding, Windows 2018, Converted to Gas heat 2010, Pool cover less than 1 yr old. First showings at Open House Sat 8/30 1:00-2:30. Open House Sun 12-1:30.
Zillow last checked: 8 hours ago
Listing updated: October 09, 2025 at 08:32am
Listed by:
Donna Fiandaca 978-317-8869,
Coldwell Banker Realty - Lynnfield 781-334-5700
Bought with:
Debra LaPorte
Coldwell Banker Realty - Beverly
Source: MLS PIN,MLS#: 73423110
Facts & features
Interior
Bedrooms & bathrooms
- Bedrooms: 3
- Bathrooms: 2
- Full bathrooms: 1
- 1/2 bathrooms: 1
Primary bedroom
- Features: Closet, Flooring - Hardwood
- Level: First
- Area: 153.76
- Dimensions: 12.4 x 12.4
Bedroom 2
- Features: Closet, Flooring - Hardwood
- Level: First
- Area: 142.5
- Dimensions: 12.5 x 11.4
Bedroom 3
- Features: Closet, Flooring - Hardwood
- Level: First
- Area: 131.1
- Dimensions: 11.5 x 11.4
Primary bathroom
- Features: Yes
Bathroom 1
- Features: Bathroom - Full
- Level: First
- Area: 64
- Dimensions: 8 x 8
Bathroom 2
- Features: Bathroom - Half
- Level: Basement
- Area: 27
- Dimensions: 6 x 4.5
Family room
- Features: Flooring - Laminate
- Level: Basement
- Area: 559.86
- Dimensions: 25.8 x 21.7
Kitchen
- Features: Flooring - Stone/Ceramic Tile, Dining Area
- Level: First
- Area: 236.68
- Dimensions: 19.4 x 12.2
Living room
- Features: Closet, Flooring - Hardwood
- Level: First
- Area: 279
- Dimensions: 18.6 x 15
Heating
- Baseboard, Natural Gas, Electric
Cooling
- None
Appliances
- Laundry: Electric Dryer Hookup, Washer Hookup, In Basement
Features
- Flooring: Hardwood
- Basement: Full,Partially Finished
- Number of fireplaces: 1
- Fireplace features: Living Room
Interior area
- Total structure area: 1,334
- Total interior livable area: 1,334 sqft
- Finished area above ground: 1,334
- Finished area below ground: 660
Property
Parking
- Total spaces: 5
- Parking features: Attached, Paved Drive, Off Street
- Attached garage spaces: 1
- Uncovered spaces: 4
Features
- Patio & porch: Patio, Enclosed
- Exterior features: Patio, Patio - Enclosed, Pool - Inground
- Has private pool: Yes
- Pool features: In Ground
- Fencing: Fenced/Enclosed
Lot
- Size: 0.33 Acres
- Features: Level
Details
- Parcel number: M:0081 B:0019 L:,4190012
- Zoning: R10
Construction
Type & style
- Home type: SingleFamily
- Architectural style: Ranch
- Property subtype: Single Family Residence
Materials
- Frame
- Foundation: Concrete Perimeter
- Roof: Shingle
Condition
- Year built: 1964
Utilities & green energy
- Electric: 100 Amp Service
- Sewer: Public Sewer
- Water: Public
- Utilities for property: for Electric Oven, for Electric Dryer, Washer Hookup
Community & neighborhood
Community
- Community features: Shopping, Highway Access, Public School
Location
- Region: Beverly
Other
Other facts
- Listing terms: Contract
Price history
| Date | Event | Price |
|---|---|---|
| 10/7/2025 | Sold | $660,000+1.6%$495/sqft |
Source: MLS PIN #73423110 | ||
| 9/3/2025 | Contingent | $649,900$487/sqft |
Source: MLS PIN #73423110 | ||
| 8/28/2025 | Listed for sale | $649,900+263.1%$487/sqft |
Source: MLS PIN #73423110 | ||
| 12/19/1996 | Sold | $179,000$134/sqft |
Source: Public Record | ||
Public tax history
| Year | Property taxes | Tax assessment |
|---|---|---|
| 2025 | $7,062 +3.5% | $642,600 +5.8% |
| 2024 | $6,823 +6.9% | $607,600 +7.2% |
| 2023 | $6,380 | $566,600 |
Find assessor info on the county website
Neighborhood: 01915
Nearby schools
GreatSchools rating
- 8/10North Beverly Elementary SchoolGrades: K-4Distance: 0.2 mi
- 4/10Briscoe Middle SchoolGrades: 5-8Distance: 1.2 mi
- 5/10Beverly High SchoolGrades: 9-12Distance: 1.2 mi
Schools provided by the listing agent
- Elementary: North Beverly Elementary
- Middle: Beverly Middle School
- High: Beverly High School
Source: MLS PIN. This data may not be complete. We recommend contacting the local school district to confirm school assignments for this home.
Get a cash offer in 3 minutes
Find out how much your home could sell for in as little as 3 minutes with a no-obligation cash offer.
Estimated market value
$660,300
Get a cash offer in 3 minutes
Find out how much your home could sell for in as little as 3 minutes with a no-obligation cash offer.
Estimated market value
$660,300


