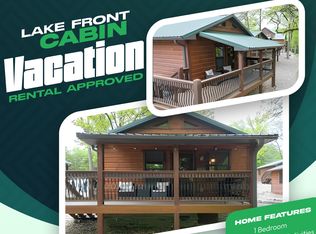Closed
Price Unknown
26 Cave Lane #7, Indian Point, MO 65616
4beds
2,868sqft
Single Family Residence, Cabin
Built in 2017
6,534 Square Feet Lot
$1,229,300 Zestimate®
$--/sqft
$2,837 Estimated rent
Home value
$1,229,300
$1.02M - $1.49M
$2,837/mo
Zestimate® history
Loading...
Owner options
Explore your selling options
What's special
Waterfront winner! Tucked away in Jax Creek, this 4-bedroom, 4-bath rustic, luxury lodge sits front row to Table Rock Lake. Inside, enjoy an open-concept layout with a chef's kitchen, striking stone fireplace, and a massive, covered deck perfect for lakeside lounging. Sits just a hop, jump, and skip away from easy lake access! Pick up the parcel next door (See MLS 60300129), ready for development and hosts a private fire pit for memory-making moments in the meantime! Got a boat? You're in luck! A 10x24 boat slip transfer is included, giving you effortless access to the water whenever you wish. With resort amenities like a swim dock, pool, hot tub, and hiking trails, plus proximity to Silver Dollar City and Branson attractions, this is where location, luxury, and lifestyle converge. This luxury lodge is short-term rental approved and turn-key ready! Schedule your private tour or explore the 3D Virtual Tour today.
Zillow last checked: 8 hours ago
Listing updated: August 22, 2025 at 01:43pm
Listed by:
Charlie Gerken 417-527-8435,
Hustle Back Realty,
Yulia Gerken 417-322-9082,
Hustle Back Realty
Bought with:
Non-MLSMember Non-MLSMember, 111
Default Non Member Office
Source: SOMOMLS,MLS#: 60302955
Facts & features
Interior
Bedrooms & bathrooms
- Bedrooms: 4
- Bathrooms: 4
- Full bathrooms: 4
Primary bedroom
- Area: 137.8
- Dimensions: 13 x 10.6
Bedroom 2
- Area: 154
- Dimensions: 14 x 11
Bedroom 3
- Area: 193.12
- Dimensions: 14.2 x 13.6
Bedroom 4
- Area: 171.6
- Dimensions: 14.3 x 12
Primary bathroom
- Area: 101.5
- Dimensions: 14.5 x 7
Bathroom full
- Area: 84
- Dimensions: 12 x 7
Bathroom full
- Area: 107.95
- Dimensions: 12.7 x 8.5
Bathroom full
- Area: 95.25
- Dimensions: 12.7 x 7.5
Deck
- Area: 437
- Dimensions: 38 x 11.5
Dining area
- Area: 256
- Dimensions: 16 x 16
Kitchen
- Area: 239.36
- Dimensions: 18.7 x 12.8
Laundry
- Area: 65.25
- Dimensions: 9 x 7.25
Living room
- Area: 360
- Dimensions: 20 x 18
Heating
- Central, Fireplace(s), Electric
Cooling
- Central Air, Ceiling Fan(s)
Appliances
- Included: Dishwasher, Free-Standing Electric Oven, Dryer, Washer, Microwave, Refrigerator, Electric Water Heater, Disposal
- Laundry: Main Level, W/D Hookup
Features
- High Ceilings, Internet - Cable, Granite Counters, Vaulted Ceiling(s), Walk-In Closet(s), Walk-in Shower, High Speed Internet
- Flooring: Carpet, Tile
- Windows: Blinds, Double Pane Windows
- Has basement: No
- Has fireplace: Yes
- Fireplace features: Living Room, Electric, Stone
Interior area
- Total structure area: 2,868
- Total interior livable area: 2,868 sqft
- Finished area above ground: 2,868
- Finished area below ground: 0
Property
Parking
- Total spaces: 2
- Parking features: Driveway, Paved, Garage Faces Front, Garage Door Opener
- Attached garage spaces: 2
- Has uncovered spaces: Yes
Features
- Levels: Two
- Stories: 2
- Patio & porch: Covered, Rear Porch, Front Porch, Deck
- Exterior features: Rain Gutters, Cable Access
- Pool features: In Ground, Community
- Spa features: Association
- Has view: Yes
- View description: Panoramic, Lake, Water
- Has water view: Yes
- Water view: Lake,Water
- Waterfront features: Waterfront, Lake Front
Lot
- Size: 6,534 sqft
- Features: Landscaped, Cleared, Waterfront, Paved, Level
Details
- Parcel number: 133.008002001002.007
- Other equipment: Air Purifier
Construction
Type & style
- Home type: SingleFamily
- Architectural style: Contemporary,Cabin
- Property subtype: Single Family Residence, Cabin
Materials
- Wood Siding
- Roof: Metal
Condition
- Year built: 2017
Utilities & green energy
- Sewer: Community Sewer
- Water: Public
- Utilities for property: Cable Available
Community & neighborhood
Location
- Region: Branson
- Subdivision: Jax Creek
HOA & financial
HOA
- HOA fee: $380 monthly
- Services included: Play Area, Hot Tub, Pool, Clubhouse, Trash, Common Area Maintenance
Other
Other facts
- Listing terms: Cash,Conventional
- Road surface type: Asphalt, Concrete
Price history
| Date | Event | Price |
|---|---|---|
| 8/22/2025 | Sold | -- |
Source: | ||
| 7/28/2025 | Pending sale | $1,175,000$410/sqft |
Source: | ||
| 7/22/2025 | Listed for sale | $1,175,000+69.1%$410/sqft |
Source: | ||
| 9/29/2020 | Sold | -- |
Source: Agent Provided | ||
| 8/22/2020 | Pending sale | $695,000$242/sqft |
Source: Murney Associates - Primrose #60163922 | ||
Public tax history
Tax history is unavailable.
Neighborhood: 65616
Nearby schools
GreatSchools rating
- NAReeds Spring Primary SchoolGrades: PK-1Distance: 7.3 mi
- 3/10Reeds Spring Middle SchoolGrades: 7-8Distance: 7 mi
- 5/10Reeds Spring High SchoolGrades: 9-12Distance: 6.8 mi
Schools provided by the listing agent
- Elementary: Reeds Spring
- Middle: Reeds Spring
- High: Reeds Spring
Source: SOMOMLS. This data may not be complete. We recommend contacting the local school district to confirm school assignments for this home.
