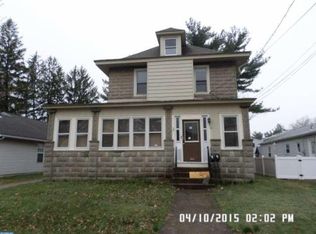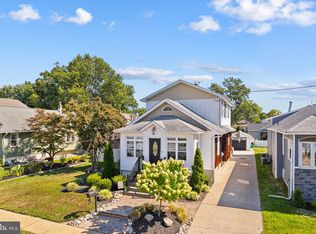Sold for $445,000 on 07/17/24
$445,000
26 Cedarcroft Ave, Audubon, NJ 08106
4beds
1,704sqft
Single Family Residence
Built in 1904
9,374 Square Feet Lot
$489,700 Zestimate®
$261/sqft
$2,878 Estimated rent
Home value
$489,700
$426,000 - $563,000
$2,878/mo
Zestimate® history
Loading...
Owner options
Explore your selling options
What's special
Put this new listing at the top of your list! Charming 3-story American 4-Square with an oversized lot featuring a beautiful private rear yard. Great curb appeal and a very desirable location with-in walking distance to Downtown. Lovely wrap-around front covered porch to enjoy your morning coffee or your evening cocktail! Step into the foyer open to the Living Room and turned staircase featuring original stained glass windows and window seat. You'll be impressed by all original Chestnut Woodwork throughout! Pocket Doors between the Living Room and the nice size Formal Dining Room, center hall leads back to the Den adjoining the updated eat in kitchen, newer refrigerator, Corian Counter top and undermount deep sink, side door to rear deck and yard. 2nd floor offers 3 nice size bedrooms and an updated large bathroom. 3rd Floor bedroom with dormer windows on 3 sides and nice size closet. Would make a lovely Master Suite! Over 2,100 square feet of living space. Full Waterproofed Basement in pristine condition, washer, dryer, gas forced heater, hot water heater, built in work bench and stairs leading to side yard. New Roof in 2020 (30 year dimensional shingle).
Zillow last checked: 8 hours ago
Listing updated: April 15, 2024 at 04:33am
Listed by:
Kathy McDonald 609-519-6418,
BHHS Fox & Roach - Haddonfield,
Listing Team: The Kathy Mcdonald Team
Bought with:
R.J. Gauld, 1536207
Coldwell Banker Realty
Source: Bright MLS,MLS#: NJCD2064012
Facts & features
Interior
Bedrooms & bathrooms
- Bedrooms: 4
- Bathrooms: 1
- Full bathrooms: 1
Basement
- Area: 711
Heating
- Forced Air, Natural Gas
Cooling
- Ceiling Fan(s), Window Unit(s), Electric
Appliances
- Included: Dryer, Freezer, Refrigerator, Oven/Range - Gas, Washer, Water Heater, Gas Water Heater
- Laundry: In Basement
Features
- Ceiling Fan(s), Formal/Separate Dining Room, Eat-in Kitchen
- Flooring: Wood
- Windows: Stain/Lead Glass, Window Treatments
- Has basement: No
- Has fireplace: No
Interior area
- Total structure area: 2,415
- Total interior livable area: 1,704 sqft
- Finished area above ground: 1,704
Property
Parking
- Total spaces: 2
- Parking features: Driveway
- Uncovered spaces: 2
Accessibility
- Accessibility features: None
Features
- Levels: Two and One Half
- Stories: 2
- Patio & porch: Wrap Around, Porch, Deck
- Exterior features: Lighting, Sport Court, Sidewalks, Street Lights
- Pool features: None
Lot
- Size: 9,374 sqft
- Dimensions: 75.00 x 125.00
Details
- Additional structures: Above Grade, Below Grade
- Parcel number: 010011200022
- Zoning: RESIDENTIAL
- Special conditions: Standard
Construction
Type & style
- Home type: SingleFamily
- Architectural style: Colonial,Victorian
- Property subtype: Single Family Residence
Materials
- Frame
- Foundation: Block
Condition
- New construction: No
- Year built: 1904
Utilities & green energy
- Sewer: Public Sewer
- Water: Public
Community & neighborhood
Location
- Region: Audubon
- Subdivision: Audubon Manor
- Municipality: AUDUBON BORO
Other
Other facts
- Listing agreement: Exclusive Right To Sell
- Ownership: Fee Simple
Price history
| Date | Event | Price |
|---|---|---|
| 7/17/2024 | Sold | $445,000$261/sqft |
Source: Public Record | ||
| 4/15/2024 | Sold | $445,000-1.1%$261/sqft |
Source: | ||
| 3/13/2024 | Pending sale | $450,000$264/sqft |
Source: | ||
| 3/4/2024 | Listed for sale | $450,000$264/sqft |
Source: | ||
Public tax history
| Year | Property taxes | Tax assessment |
|---|---|---|
| 2025 | $9,112 | $225,700 |
| 2024 | $9,112 +20.5% | $225,700 |
| 2023 | $7,561 -0.8% | $225,700 |
Find assessor info on the county website
Neighborhood: 08106
Nearby schools
GreatSchools rating
- 8/10Mansion Avenue Elementary SchoolGrades: 3-6Distance: 0.4 mi
- 3/10Audubon High SchoolGrades: 7-12Distance: 0.5 mi
- NAHaviland Avenue Elementary SchoolGrades: PK-2Distance: 0.8 mi
Schools provided by the listing agent
- Middle: Mansion Avenue School
- High: Audubon H.s.
- District: Audubon Public Schools
Source: Bright MLS. This data may not be complete. We recommend contacting the local school district to confirm school assignments for this home.

Get pre-qualified for a loan
At Zillow Home Loans, we can pre-qualify you in as little as 5 minutes with no impact to your credit score.An equal housing lender. NMLS #10287.
Sell for more on Zillow
Get a free Zillow Showcase℠ listing and you could sell for .
$489,700
2% more+ $9,794
With Zillow Showcase(estimated)
$499,494
