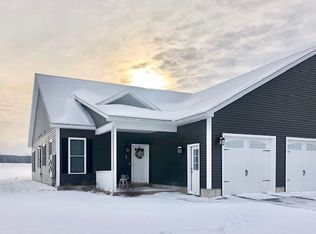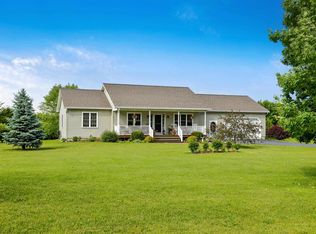Closed
Listed by:
Susan Wylie,
Lions on Main Realty 802-488-0969
Bought with: KW Vermont
$520,000
26 Ceres Circle, Swanton, VT 05478
2beds
3,444sqft
Townhouse
Built in 2019
1 Acres Lot
$520,300 Zestimate®
$151/sqft
$-- Estimated rent
Home value
$520,300
$494,000 - $552,000
Not available
Zestimate® history
Loading...
Owner options
Explore your selling options
What's special
Private Setting yet close to amenities. High end construction throughout. Extensive landscaping. Oversized deck, porch and garage. Includes 2 Mini split AC units and a Whole house generator. Enjoy a truly unique living experience. POSSIBILITIES: This beautiful townhome is now Available for Lease or Lease to own. MORE: Looking for an investment? The adjoining Townhome is also available for purchase. The current annual rental income on that home is $26,400, with tenant paying own utilities on a 3 year lease through September, 2026. BOTH Town homes PLUS an additional 9 (+/-) Acres Only $889,900. This property would make an ideal family compound. A quality property at an amazing price. CALL for Details.
Zillow last checked: 8 hours ago
Listing updated: December 05, 2025 at 12:03pm
Listed by:
Susan Wylie,
Lions on Main Realty 802-488-0969
Bought with:
Kevin McWilliams
KW Vermont
Source: PrimeMLS,MLS#: 5041201
Facts & features
Interior
Bedrooms & bathrooms
- Bedrooms: 2
- Bathrooms: 2
- Full bathrooms: 1
- 3/4 bathrooms: 1
Heating
- Vented Gas Heater, Radiant
Cooling
- None
Appliances
- Included: Dishwasher, Microwave, Gas Range, Refrigerator, ENERGY STAR Qualified Refrigerator, Gas Stove, Exhaust Fan
Features
- Central Vacuum, Ceiling Fan(s), Dining Area, Kitchen Island, Soaking Tub, Indoor Storage, Vaulted Ceiling(s)
- Flooring: Ceramic Tile, Hardwood
- Windows: Blinds, Screens, ENERGY STAR Qualified Windows, Low Emissivity Windows
- Basement: Finished,Interior Entry
Interior area
- Total structure area: 3,444
- Total interior livable area: 3,444 sqft
- Finished area above ground: 1,722
- Finished area below ground: 1,722
Property
Parking
- Total spaces: 4
- Parking features: Paved, Driveway, Parking Spaces 4
- Garage spaces: 2
- Has uncovered spaces: Yes
Features
- Levels: One
- Stories: 1
- Patio & porch: Patio, Covered Porch
- Exterior features: Deck, Garden, Shed
- Fencing: Partial
- Has view: Yes
- View description: Mountain(s)
- Frontage length: Road frontage: 210
Lot
- Size: 1 Acres
- Features: Country Setting, Landscaped
Details
- Additional structures: Outbuilding
- Zoning description: Residential
Construction
Type & style
- Home type: Townhouse
- Property subtype: Townhouse
Materials
- Wood Frame, Vinyl Siding
- Foundation: Poured Concrete
- Roof: Architectural Shingle
Condition
- New construction: No
- Year built: 2019
Utilities & green energy
- Electric: 100 Amp Service, Circuit Breakers, Generator
- Sewer: 1000 Gallon, Mound Septic
- Utilities for property: Cable, Underground Utilities
Community & neighborhood
Security
- Security features: Carbon Monoxide Detector(s), Security System, HW/Batt Smoke Detector
Location
- Region: Saint Albans
HOA & financial
Other financial information
- Additional fee information: Fee: $70
Price history
| Date | Event | Price |
|---|---|---|
| 12/4/2025 | Sold | $520,000-1%$151/sqft |
Source: | ||
| 11/16/2025 | Listing removed | $525,000$152/sqft |
Source: | ||
| 7/24/2025 | Price change | $525,000-4.5%$152/sqft |
Source: | ||
| 6/17/2025 | Price change | $549,900-4.4%$160/sqft |
Source: | ||
| 5/27/2025 | Price change | $575,000-3.4%$167/sqft |
Source: | ||
Public tax history
Tax history is unavailable.
Neighborhood: 05478
Nearby schools
GreatSchools rating
- 5/10Swanton SchoolsGrades: PK-6Distance: 4.2 mi
- 4/10Missisquoi Valley Uhsd #7Grades: 7-12Distance: 4.8 mi

Get pre-qualified for a loan
At Zillow Home Loans, we can pre-qualify you in as little as 5 minutes with no impact to your credit score.An equal housing lender. NMLS #10287.

