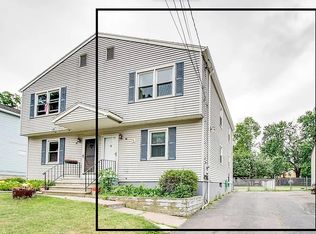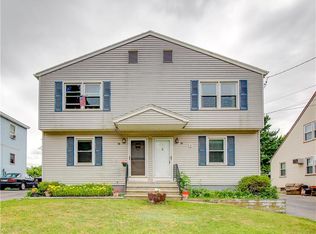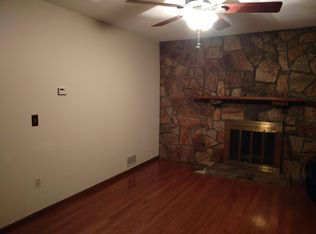Sold for $450,000 on 06/20/25
$450,000
26 Chalmers Street, Manchester, CT 06040
6beds
2,700sqft
Multi Family
Built in 1987
-- sqft lot
$398,500 Zestimate®
$167/sqft
$2,183 Estimated rent
Home value
$398,500
$379,000 - $418,000
$2,183/mo
Zestimate® history
Loading...
Owner options
Explore your selling options
What's special
Nestled on a quiet dead-end road, this well-maintained side-by-side duplex in Manchester offers the perfect blend of comfort, convenience, and investment potential. Each unit is a mirror image of the other, featuring 3 bedrooms, 1.5 bathrooms, and an open floor plan that creates a bright and spacious living environment. Private driveways on either side of the property provide added privacy and ease. One unit is vacant and move-in ready, recently refreshed with new paint and brand-new carpeting throughout. It also boasts a partially finished lower level with a cozy fireplace-ideal for a family room, home office, or rec space. A fantastic opportunity for an owner-occupant, especially with totally separate utilities! Major updates include a new roof in 2021 and a sizable deck replaced in May 2025-perfect for outdoor entertaining. The fully fenced-in yard adds extra privacy and security, ideal for pets or gardening enthusiasts. Enjoy quick and easy access to 384, downtown Manchester's shops and restaurants, and Manchester Community College. Whether you're looking to invest or live in one unit while renting out the other, this versatile duplex checks all the boxes. Don't miss your chance to make it yours!
Zillow last checked: 8 hours ago
Listing updated: June 20, 2025 at 03:55pm
Listed by:
Lindsey Kaika 860-885-8130,
Coldwell Banker Realty 860-633-3661
Bought with:
Tatyana Makarov, RES.0787416
Century 21 AllPoints Realty
Source: Smart MLS,MLS#: 24093814
Facts & features
Interior
Bedrooms & bathrooms
- Bedrooms: 6
- Bathrooms: 4
- Full bathrooms: 2
- 1/2 bathrooms: 2
Heating
- Baseboard, Hot Water, Zoned, Oil
Cooling
- Ceiling Fan(s)
Appliances
- Included: Electric Water Heater, Water Heater
- Laundry: In Unit, In Basement
Features
- Doors: Storm Door(s)
- Windows: Storm Window(s)
- Basement: Full,Storage Space,Hatchway Access,Interior Entry,Partially Finished,Concrete
- Attic: Storage,Floored,Pull Down Stairs
- Number of fireplaces: 1
Interior area
- Total structure area: 2,700
- Total interior livable area: 2,700 sqft
- Finished area above ground: 2,700
Property
Parking
- Total spaces: 6
- Parking features: None, Paved, Off Street, Driveway, Private, Asphalt
- Has uncovered spaces: Yes
Features
- Patio & porch: Deck
- Exterior features: Rain Gutters, Lighting
Lot
- Size: 8,712 sqft
- Features: Level, Cul-De-Sac
Details
- Parcel number: 2424207
- Zoning: RB
Construction
Type & style
- Home type: MultiFamily
- Architectural style: Units are Side-by-Side
- Property subtype: Multi Family
- Attached to another structure: Yes
Materials
- Vinyl Siding
- Foundation: Concrete Perimeter
- Roof: Asphalt
Condition
- New construction: No
- Year built: 1987
Utilities & green energy
- Sewer: Septic Tank
- Water: Public
Green energy
- Energy efficient items: Doors, Windows
Community & neighborhood
Community
- Community features: Basketball Court, Near Public Transport, Golf, Library, Medical Facilities, Park, Playground, Shopping/Mall
Location
- Region: Manchester
- Subdivision: Keeney
Price history
| Date | Event | Price |
|---|---|---|
| 6/20/2025 | Sold | $450,000+20%$167/sqft |
Source: | ||
| 5/18/2025 | Pending sale | $375,000$139/sqft |
Source: | ||
| 5/16/2025 | Listed for sale | $375,000+65.3%$139/sqft |
Source: | ||
| 6/7/2017 | Listing removed | $1,400$1/sqft |
Source: South Windsor #G10214904 | ||
| 5/12/2017 | Listed for rent | $1,400$1/sqft |
Source: South Windsor #G10214904 | ||
Public tax history
| Year | Property taxes | Tax assessment |
|---|---|---|
| 2025 | $8,625 +2.9% | $216,600 |
| 2024 | $8,378 +4% | $216,600 |
| 2023 | $8,058 +3% | $216,600 |
Find assessor info on the county website
Neighborhood: Keeney
Nearby schools
GreatSchools rating
- 4/10Keeney SchoolGrades: PK-4Distance: 0.7 mi
- 4/10Illing Middle SchoolGrades: 7-8Distance: 2.5 mi
- 4/10Manchester High SchoolGrades: 9-12Distance: 2.1 mi
Schools provided by the listing agent
- Elementary: Keeney St
- High: Manchester
Source: Smart MLS. This data may not be complete. We recommend contacting the local school district to confirm school assignments for this home.

Get pre-qualified for a loan
At Zillow Home Loans, we can pre-qualify you in as little as 5 minutes with no impact to your credit score.An equal housing lender. NMLS #10287.
Sell for more on Zillow
Get a free Zillow Showcase℠ listing and you could sell for .
$398,500
2% more+ $7,970
With Zillow Showcase(estimated)
$406,470

