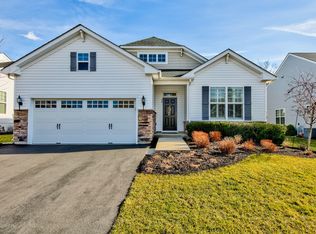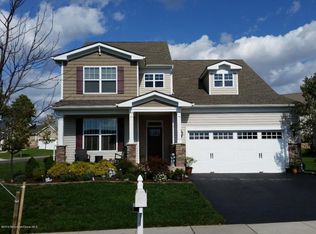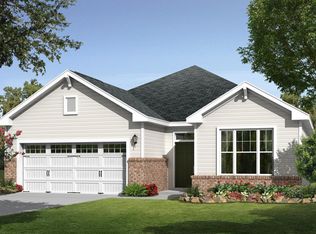Little Egg Harbor- Harbor Bay- *4 Years Young * Nestled on a Premium Corner Lot in desirable Four Seasons at Harbor Bay Active Adult Community * Pride in Ownership is Evident throughout this Beautifully Upgraded Amelia Model * Interior features include * 2 Large Bedrooms * 2 Tastefully Finished Full Baths * Formal Living Room/Home Office with Beautiful Glass French Door Entry, Perfect for those Work from Home Individuals * Formal Dining Room with Gorgeous Tray Ceiling * Custom Crown Molding throughout * Combined Open Floor Plan Makes Entertaining EASY! * Cozy Fireplace with a Beautiful Custom Mantle in the Family Room * Let Your Inner Chef Soar in this Gourmet Kitchen featuring Cabinet Space Galore with Under Cabinet Lighting, Double Door Pantry, Granite Countertops with a Tiled Backsplash to Match and Stainless Steel Appliances * Sun Soaked Breakfast Nook * Beautiful Easy Maintenance Hardwood Flooring throughout the Main Living Area and Kitchen * Split Floorplan Allows for Added Privacy in Your Luxurious Master Retreat featuring a Walk in Closet and Large Bathroom with Double Sink Vanity and Tiled Shower Stall * Central Vacuum * Attached Garage with Direct in Home Access through Laundry Room is Ideal on Harsh Weather Days * Sliders off Breakfast Nook Open to a Rear Patio * This Beautiful Move in Ready Home is Conveniently Located Just Steps to the Clubhouse and Pool * Harbor Bay has Tons to Offers its Residents and their Guests!
This property is off market, which means it's not currently listed for sale or rent on Zillow. This may be different from what's available on other websites or public sources.


