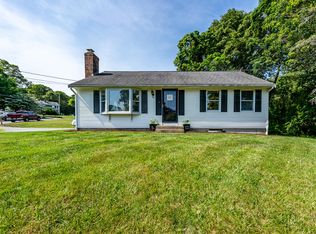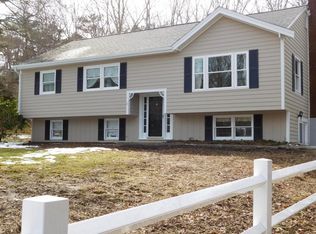Sold for $850,000
$850,000
26 Chipman Road, Sandwich, MA 02563
3beds
2,461sqft
Single Family Residence
Built in 2000
0.36 Acres Lot
$890,700 Zestimate®
$345/sqft
$3,969 Estimated rent
Home value
$890,700
$811,000 - $980,000
$3,969/mo
Zestimate® history
Loading...
Owner options
Explore your selling options
What's special
Nestled near downtown Sandwich Village, this contemporary home offers modern upgrades and classic charm, with distant ocean views. The kitchen features honed granite countertops, stainless steel appliances, and a spacious island. The open floor plan flows into the family room and dining area, warmed by a see-through gas fireplace. The front office boasts beautiful built-ins, while wide pine floors, central air, and a whole-house dehumidifier adds comfort. Upstairs, the primary bedroom offers ocean views and an updated ensuite bathroom. Two more bedrooms, a full bath, and laundry complete the second floor. The partially finished basement leads to the backyard. Outside, updates include refreshed trim with Azek and a fresh coat of paint. The landscape features new loam and hydraseed, ensuring lush greenery. With a 2024 roof upgrade, this move-in-ready home is waiting for you!
Zillow last checked: 8 hours ago
Listing updated: September 17, 2024 at 08:20pm
Listed by:
Nancy Cassano 508-954-3420,
Today Real Estate
Bought with:
Paula M Power-Spirlet, 9034289
Stonewater Real Estate
Source: CCIMLS,MLS#: 22402143
Facts & features
Interior
Bedrooms & bathrooms
- Bedrooms: 3
- Bathrooms: 3
- Full bathrooms: 2
- 1/2 bathrooms: 1
- Main level bathrooms: 1
Primary bedroom
- Description: Flooring: Wood,Door(s): Barn
- Features: Recessed Lighting, Closet, Ceiling Fan(s)
- Level: Second
Bedroom 2
- Description: Flooring: Wood
- Features: Closet
Bedroom 3
- Description: Flooring: Wood
- Features: Bedroom 3, Closet
Primary bathroom
- Features: Private Full Bath
Dining room
- Description: Door(s): Sliding
- Features: Cathedral Ceiling(s), Dining Room
- Level: First
Kitchen
- Description: Countertop(s): Granite,Flooring: Wood
- Features: Kitchen, Breakfast Bar, Cathedral Ceiling(s), Kitchen Island
- Level: First
Living room
- Description: Fireplace(s): Gas
- Features: Dining Area, Living Room, Cathedral Ceiling(s)
- Level: First
Heating
- Forced Air
Cooling
- Central Air
Appliances
- Included: Washer, Refrigerator, Dishwasher, Gas Water Heater
- Laundry: Laundry Room, Second Floor
Features
- Linen Closet, HU Cable TV
- Flooring: Wood
- Doors: Barn, Sliding Doors
- Has fireplace: No
- Fireplace features: Gas
Interior area
- Total structure area: 2,461
- Total interior livable area: 2,461 sqft
Property
Parking
- Total spaces: 4
- Parking features: Garage - Attached
- Attached garage spaces: 2
Features
- Stories: 3
- Exterior features: Private Yard
- Has view: Yes
- Has water view: Yes
- Water view: Bay/Harbor
Lot
- Size: 0.36 Acres
- Features: House of Worship, School, Medical Facility, Major Highway, Cleared, Level
Details
- Parcel number: 38930
- Zoning: R1
- Special conditions: None
Construction
Type & style
- Home type: SingleFamily
- Property subtype: Single Family Residence
Materials
- Clapboard
- Foundation: Poured
- Roof: Shingle
Condition
- Updated/Remodeled, Actual
- New construction: No
- Year built: 2000
- Major remodel year: 2022
Utilities & green energy
- Sewer: Septic Tank
Community & neighborhood
Location
- Region: Sandwich
Other
Other facts
- Listing terms: Cash
Price history
| Date | Event | Price |
|---|---|---|
| 7/10/2024 | Sold | $850,000+1.3%$345/sqft |
Source: | ||
| 5/29/2024 | Pending sale | $839,000$341/sqft |
Source: | ||
| 5/21/2024 | Listed for sale | $839,000+8.3%$341/sqft |
Source: | ||
| 1/12/2024 | Sold | $775,000-3.1%$315/sqft |
Source: MLS PIN #73183427 Report a problem | ||
| 12/10/2023 | Pending sale | $799,900$325/sqft |
Source: | ||
Public tax history
| Year | Property taxes | Tax assessment |
|---|---|---|
| 2025 | $7,785 +21.2% | $736,500 +23.8% |
| 2024 | $6,425 +2.3% | $594,900 +9% |
| 2023 | $6,278 +6.8% | $545,900 +22.3% |
Find assessor info on the county website
Neighborhood: 02563
Nearby schools
GreatSchools rating
- 9/10Oak Ridge SchoolGrades: 3-6Distance: 2.3 mi
- 6/10Sandwich Middle High SchoolGrades: 7-12Distance: 1.4 mi
Schools provided by the listing agent
- District: Sandwich
Source: CCIMLS. This data may not be complete. We recommend contacting the local school district to confirm school assignments for this home.
Get a cash offer in 3 minutes
Find out how much your home could sell for in as little as 3 minutes with a no-obligation cash offer.
Estimated market value$890,700
Get a cash offer in 3 minutes
Find out how much your home could sell for in as little as 3 minutes with a no-obligation cash offer.
Estimated market value
$890,700

