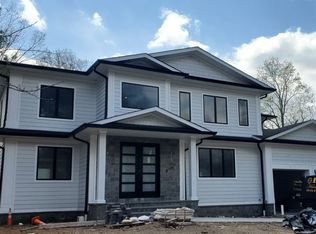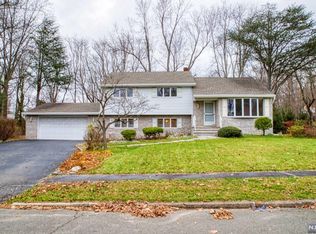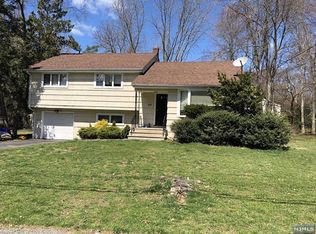Closed
$1,088,000
26 Collins Ave, Closter Boro, NJ 07624
5beds
4baths
--sqft
Single Family Residence
Built in 1960
0.29 Acres Lot
$1,111,000 Zestimate®
$--/sqft
$7,407 Estimated rent
Home value
$1,111,000
$1.02M - $1.21M
$7,407/mo
Zestimate® history
Loading...
Owner options
Explore your selling options
What's special
Zillow last checked: 22 hours ago
Listing updated: September 17, 2025 at 05:33am
Listed by:
Laura Brockway 908-233-8502,
Keller Williams Realty
Bought with:
Laura Brockway
Keller Williams Realty
Source: GSMLS,MLS#: 3966143
Facts & features
Price history
| Date | Event | Price |
|---|---|---|
| 9/16/2025 | Sold | $1,088,000-3.3% |
Source: | ||
| 7/2/2025 | Pending sale | $1,125,000 |
Source: | ||
| 6/9/2025 | Price change | $1,125,000-8.2% |
Source: | ||
| 5/30/2025 | Listed for sale | $1,225,000 |
Source: | ||
Public tax history
| Year | Property taxes | Tax assessment |
|---|---|---|
| 2025 | $16,824 +4% | $795,100 +4% |
| 2024 | $16,179 +2.1% | $764,600 +3.4% |
| 2023 | $15,851 +8.5% | $739,300 +12.1% |
Find assessor info on the county website
Neighborhood: 07624
Nearby schools
GreatSchools rating
- 9/10Hillside Elementary SchoolGrades: PK-4Distance: 0.5 mi
- 8/10Tenakill Middle SchoolGrades: 5-8Distance: 1.2 mi
- 10/10Northern Valley Regional High School at DemarestGrades: 9-12Distance: 1.7 mi
Get a cash offer in 3 minutes
Find out how much your home could sell for in as little as 3 minutes with a no-obligation cash offer.
Estimated market value
$1,111,000
Get a cash offer in 3 minutes
Find out how much your home could sell for in as little as 3 minutes with a no-obligation cash offer.
Estimated market value
$1,111,000


