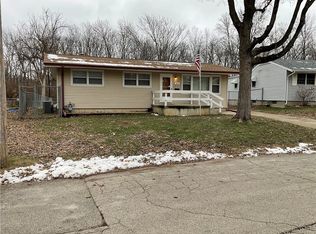Sold for $161,500
$161,500
26 Colorado Dr, Decatur, IL 62526
4beds
2,205sqft
Single Family Residence
Built in 1956
8,712 Square Feet Lot
$166,200 Zestimate®
$73/sqft
$1,925 Estimated rent
Home value
$166,200
$136,000 - $203,000
$1,925/mo
Zestimate® history
Loading...
Owner options
Explore your selling options
What's special
Charming 4-bedroom, 2-bath home in Decatur, just minutes from Target! This spacious gem features a full basement with a bar and cozy wood-burning fireplace, a 2-car garage, and a fenced-in backyard with a cute deck—perfect for relaxing or entertaining. Plus, enjoy peace of mind with a brand-new roof replaced at the end of 2024. Don’t miss this move-in ready home in a super convenient location!
Zillow last checked: 8 hours ago
Listing updated: December 01, 2025 at 01:51pm
Listed by:
Tony Piraino 217-875-0555,
Brinkoetter REALTORS®,
Arionna Massey 217-791-0195,
Brinkoetter REALTORS®
Bought with:
Valerie Wallace, 475132005
Main Place Real Estate
Source: CIBR,MLS#: 6254548 Originating MLS: Central Illinois Board Of REALTORS
Originating MLS: Central Illinois Board Of REALTORS
Facts & features
Interior
Bedrooms & bathrooms
- Bedrooms: 4
- Bathrooms: 2
- Full bathrooms: 2
Primary bedroom
- Level: Main
Bedroom
- Level: Main
Bedroom
- Level: Main
- Length: 11
Bedroom
- Level: Main
- Length: 10
Dining room
- Level: Main
Family room
- Level: Lower
Kitchen
- Level: Main
Living room
- Level: Main
- Length: 18
Recreation
- Level: Lower
- Length: 38
Utility room
- Level: Lower
Heating
- Gas
Cooling
- Central Air
Appliances
- Included: Dryer, Gas Water Heater, Oven, Refrigerator, Washer
Features
- Fireplace, Bath in Primary Bedroom, Main Level Primary
- Basement: Finished,Unfinished,Full
- Number of fireplaces: 1
- Fireplace features: Wood Burning
Interior area
- Total structure area: 2,205
- Total interior livable area: 2,205 sqft
- Finished area above ground: 1,323
- Finished area below ground: 882
Property
Parking
- Total spaces: 2
- Parking features: Detached, Garage
- Garage spaces: 2
Features
- Levels: One
- Stories: 1
- Patio & porch: Deck
Lot
- Size: 8,712 sqft
Details
- Parcel number: 070734432017
- Zoning: MUN
- Special conditions: None
Construction
Type & style
- Home type: SingleFamily
- Architectural style: Ranch
- Property subtype: Single Family Residence
Materials
- Vinyl Siding
- Foundation: Basement
- Roof: Asphalt
Condition
- Year built: 1956
Utilities & green energy
- Sewer: Public Sewer
- Water: Public
Community & neighborhood
Location
- Region: Decatur
- Subdivision: Northland Heights 1st Add
Other
Other facts
- Road surface type: Concrete
Price history
| Date | Event | Price |
|---|---|---|
| 11/26/2025 | Sold | $161,500+0.9%$73/sqft |
Source: | ||
| 10/24/2025 | Pending sale | $160,000$73/sqft |
Source: | ||
| 10/9/2025 | Listed for sale | $160,000$73/sqft |
Source: | ||
| 8/23/2025 | Contingent | $160,000$73/sqft |
Source: | ||
| 8/18/2025 | Listed for sale | $160,000+14.3%$73/sqft |
Source: | ||
Public tax history
| Year | Property taxes | Tax assessment |
|---|---|---|
| 2024 | $2,190 | $33,178 +8.8% |
| 2023 | -- | $30,500 +7.8% |
| 2022 | -- | $28,289 +8.7% |
Find assessor info on the county website
Neighborhood: 62526
Nearby schools
GreatSchools rating
- 1/10Parsons Accelerated SchoolGrades: K-6Distance: 0.6 mi
- 1/10Stephen Decatur Middle SchoolGrades: 7-8Distance: 0.8 mi
- 2/10Macarthur High SchoolGrades: 9-12Distance: 2.3 mi
Schools provided by the listing agent
- District: Decatur Dist 61
Source: CIBR. This data may not be complete. We recommend contacting the local school district to confirm school assignments for this home.
Get pre-qualified for a loan
At Zillow Home Loans, we can pre-qualify you in as little as 5 minutes with no impact to your credit score.An equal housing lender. NMLS #10287.
