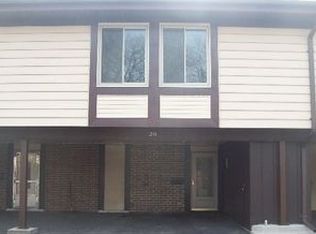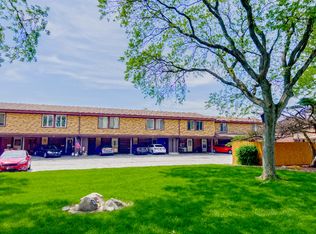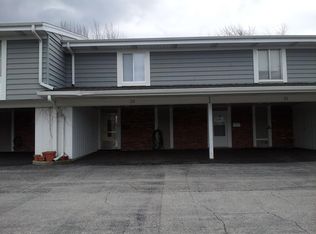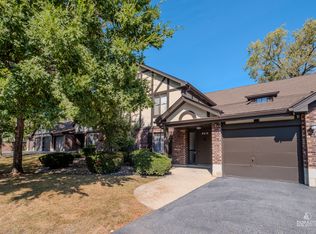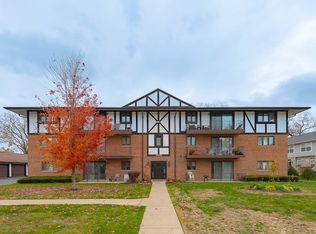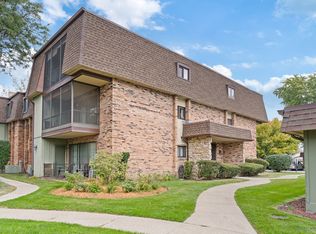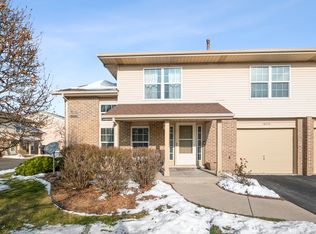Updated and move-in ready 3-bedroom, 1.5-bath townhome in a prime location! Enjoy an open-concept layout with hardwood floors, granite countertops, and sleek stainless steel appliances. The spacious bedrooms offer generous walk-in closets, and the upstairs laundry adds everyday convenience. Includes a 2-car covered carport for protected, hassle-free parking year-round. Set within a vibrant community featuring an in-ground pool, clubhouse, playground, tennis courts, and plenty of open green space-perfect for relaxing or entertaining. Ideally situated just minutes from I-55/I-294, Moraine Valley College, shopping, dining, and the Metra. This is more than a home-it's a lifestyle. Come see it today! Please note there is no homeowners exemption on the tax bill. Owner is filing to correct this.
Active
Price cut: $5K (12/3)
$244,900
26 Cour Versaille #26, Palos Hills, IL 60465
3beds
1,250sqft
Est.:
Townhouse, Single Family Residence
Built in 1975
1,428 Square Feet Lot
$-- Zestimate®
$196/sqft
$231/mo HOA
What's special
In-ground poolSpacious bedroomsSleek stainless steel appliancesOpen-concept layoutOpen green spaceTennis courtsGranite countertops
- 55 days |
- 882 |
- 53 |
Zillow last checked: 8 hours ago
Listing updated: December 08, 2025 at 10:06pm
Listing courtesy of:
Ralph Milito 847-692-5522,
@properties Christies International Real Estate
Source: MRED as distributed by MLS GRID,MLS#: 12500387
Tour with a local agent
Facts & features
Interior
Bedrooms & bathrooms
- Bedrooms: 3
- Bathrooms: 2
- Full bathrooms: 1
- 1/2 bathrooms: 1
Rooms
- Room types: No additional rooms
Primary bedroom
- Features: Flooring (Wood Laminate), Window Treatments (All)
- Level: Second
- Area: 204 Square Feet
- Dimensions: 17X12
Bedroom 2
- Features: Flooring (Wood Laminate), Window Treatments (All)
- Level: Second
- Area: 140 Square Feet
- Dimensions: 14X10
Bedroom 3
- Features: Flooring (Wood Laminate), Window Treatments (All)
- Level: Second
- Area: 130 Square Feet
- Dimensions: 13X10
Dining room
- Features: Flooring (Wood Laminate), Window Treatments (All)
- Level: Main
- Area: 72 Square Feet
- Dimensions: 9X8
Kitchen
- Features: Kitchen (Eating Area-Table Space, Island), Flooring (Wood Laminate)
- Level: Main
- Area: 64 Square Feet
- Dimensions: 8X8
Living room
- Features: Flooring (Wood Laminate), Window Treatments (All)
- Level: Main
- Area: 204 Square Feet
- Dimensions: 17X12
Heating
- Natural Gas
Cooling
- None
Appliances
- Included: Range, Microwave, Refrigerator, Washer, Dryer, Stainless Steel Appliance(s)
Features
- Flooring: Laminate
- Basement: None
Interior area
- Total structure area: 0
- Total interior livable area: 1,250 sqft
Property
Parking
- Total spaces: 2
- Parking features: Owned
Accessibility
- Accessibility features: No Disability Access
Features
- Patio & porch: Patio
Lot
- Size: 1,428 Square Feet
Details
- Parcel number: 23231110980000
- Special conditions: None
Construction
Type & style
- Home type: Townhouse
- Property subtype: Townhouse, Single Family Residence
Materials
- Frame
- Foundation: Concrete Perimeter
- Roof: Asphalt
Condition
- New construction: No
- Year built: 1975
- Major remodel year: 2015
Utilities & green energy
- Sewer: Public Sewer
- Water: Lake Michigan
Community & HOA
HOA
- Has HOA: Yes
- Services included: Insurance, Pool, Exterior Maintenance, Lawn Care, Scavenger, Snow Removal
- HOA fee: $231 monthly
Location
- Region: Palos Hills
Financial & listing details
- Price per square foot: $196/sqft
- Annual tax amount: $4,681
- Date on market: 10/21/2025
- Ownership: Fee Simple w/ HO Assn.
Estimated market value
Not available
Estimated sales range
Not available
Not available
Price history
Price history
| Date | Event | Price |
|---|---|---|
| 12/3/2025 | Price change | $244,900-2%$196/sqft |
Source: | ||
| 11/11/2025 | Price change | $249,900-2.8%$200/sqft |
Source: | ||
| 10/21/2025 | Listed for sale | $257,000-0.8%$206/sqft |
Source: | ||
| 10/21/2025 | Listing removed | $259,000$207/sqft |
Source: | ||
| 9/17/2025 | Listed for sale | $259,000-3.5%$207/sqft |
Source: | ||
Public tax history
Public tax history
Tax history is unavailable.BuyAbility℠ payment
Est. payment
$1,936/mo
Principal & interest
$1235
Property taxes
$384
Other costs
$317
Climate risks
Neighborhood: 60465
Nearby schools
GreatSchools rating
- 10/10Palos East Elementary SchoolGrades: K-5Distance: 2.1 mi
- 10/10Palos South Middle SchoolGrades: 6-8Distance: 2.7 mi
- 8/10Amos Alonzo Stagg High SchoolGrades: 9-12Distance: 0.5 mi
Schools provided by the listing agent
- District: 118
Source: MRED as distributed by MLS GRID. This data may not be complete. We recommend contacting the local school district to confirm school assignments for this home.
- Loading
- Loading
