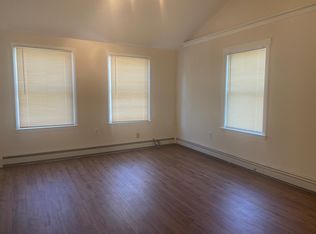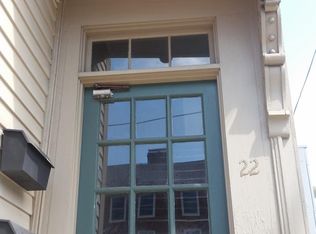Sold for $950,000 on 07/24/25
$950,000
26 Court St UNIT 26, Dedham, MA 02026
4beds
2,256sqft
Condominium
Built in 1860
-- sqft lot
$-- Zestimate®
$421/sqft
$-- Estimated rent
Home value
Not available
Estimated sales range
Not available
Not available
Zestimate® history
Loading...
Owner options
Explore your selling options
What's special
Introducing a great opportunity for village living in the heart of Dedham's historic Precinct 1. This charming Colonial with its distinctive mansard roof offers a unique living experience as one of two duplex condominiums. It feels like a stand-alone home with 4 bedrooms and 2 1/2 baths on three levels of inviting living space with high ceilings.The main floor welcomes you with abundant sunshine, showcasing a comfortable living room adorned with bookcases, and a dining room that features a picturesque bay window. The kitchen has been thoughtfully updated, and seamlessly complements the home’s classic charm. In addition to the four bedrooms and updated baths on the second and third floors, there is a home office and a sunroom offering captivating views of the quaint, historic neighborhood below. Outside, enjoy a private, fenced garden perfect for relaxing or entertaining. Located just steps away from the library, restaurants, theatre, yoga studio and public transportation and highways.
Zillow last checked: 8 hours ago
Listing updated: July 24, 2025 at 01:42pm
Listed by:
Linda Dwinell Logan 781-801-6482,
Compass 781-365-9954
Bought with:
John DeBlois
Coldwell Banker Realty - Westwood
Source: MLS PIN,MLS#: 73371287
Facts & features
Interior
Bedrooms & bathrooms
- Bedrooms: 4
- Bathrooms: 3
- Full bathrooms: 2
- 1/2 bathrooms: 1
Primary bedroom
- Features: Flooring - Hardwood
- Level: Second
- Area: 151.55
- Dimensions: 11.58 x 13.08
Bedroom 2
- Features: Flooring - Hardwood
- Level: Second
- Area: 204.04
- Dimensions: 14.75 x 13.83
Bedroom 3
- Level: Third
- Area: 158.44
- Dimensions: 14.08 x 11.25
Bedroom 4
- Level: Third
- Area: 135.67
- Dimensions: 11 x 12.33
Bathroom 1
- Features: Bathroom - Half
- Level: First
Bathroom 2
- Features: Bathroom - Tiled With Shower Stall
- Level: Second
Bathroom 3
- Features: Bathroom - Tiled With Tub
- Level: Third
Dining room
- Features: Flooring - Hardwood, Window(s) - Bay/Bow/Box
- Level: First
- Area: 217.43
- Dimensions: 16.83 x 12.92
Kitchen
- Features: Flooring - Hardwood, Kitchen Island, Exterior Access
- Level: First
- Area: 193.61
- Dimensions: 14.17 x 13.67
Living room
- Features: Flooring - Hardwood
- Level: First
- Area: 206.35
- Dimensions: 14.92 x 13.83
Office
- Features: Window(s) - Picture
- Level: Second
- Area: 112.6
- Dimensions: 11.17 x 10.08
Heating
- Forced Air, Natural Gas
Cooling
- Ductless
Appliances
- Laundry: First Floor, In Unit, Electric Dryer Hookup, Washer Hookup
Features
- Office, Sun Room, Entry Hall, Internet Available - Unknown
- Flooring: Wood, Tile, Carpet, Hardwood
- Windows: Picture, Storm Window(s)
- Has basement: Yes
- Has fireplace: No
Interior area
- Total structure area: 2,256
- Total interior livable area: 2,256 sqft
- Finished area above ground: 2,256
Property
Parking
- Total spaces: 2
- Parking features: Off Street
- Uncovered spaces: 2
Features
- Entry location: Unit Placement(Street)
- Patio & porch: Patio
- Exterior features: Patio, Fenced Yard, Garden, Professional Landscaping
- Fencing: Fenced
Details
- Parcel number: 2517,68567
- Zoning: B Condo NL
Construction
Type & style
- Home type: Condo
- Property subtype: Condominium
- Attached to another structure: Yes
Materials
- Frame
- Roof: Shingle,Rubber
Condition
- Year built: 1860
- Major remodel year: 1985
Utilities & green energy
- Electric: Circuit Breakers
- Sewer: Public Sewer
- Water: Public
- Utilities for property: for Gas Range, for Electric Dryer, Washer Hookup, Icemaker Connection
Community & neighborhood
Community
- Community features: Public Transportation, Shopping, Pool, Tennis Court(s), Walk/Jog Trails, Medical Facility, Conservation Area, Highway Access, House of Worship, Private School, Public School, T-Station
Location
- Region: Dedham
HOA & financial
HOA
- HOA fee: $175 monthly
- Services included: Insurance, Reserve Funds
Other
Other facts
- Listing terms: Contract
Price history
| Date | Event | Price |
|---|---|---|
| 7/24/2025 | Sold | $950,000+3.4%$421/sqft |
Source: MLS PIN #73371287 | ||
| 5/12/2025 | Contingent | $919,000$407/sqft |
Source: MLS PIN #73371287 | ||
| 5/7/2025 | Listed for sale | $919,000$407/sqft |
Source: MLS PIN #73371287 | ||
Public tax history
Tax history is unavailable.
Neighborhood: Dedham Village
Nearby schools
GreatSchools rating
- NAEarly Childhood CenterGrades: PK-KDistance: 0.9 mi
- 6/10Dedham Middle SchoolGrades: 6-8Distance: 0.6 mi
- 7/10Dedham High SchoolGrades: 9-12Distance: 0.8 mi
Schools provided by the listing agent
- Middle: Dedham
- High: Dedham
Source: MLS PIN. This data may not be complete. We recommend contacting the local school district to confirm school assignments for this home.

Get pre-qualified for a loan
At Zillow Home Loans, we can pre-qualify you in as little as 5 minutes with no impact to your credit score.An equal housing lender. NMLS #10287.

