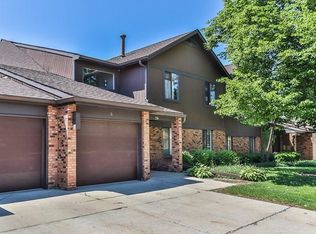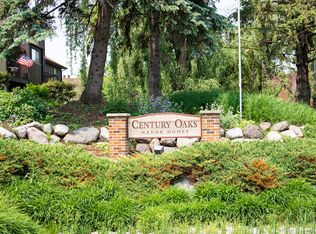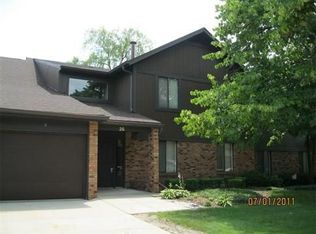Closed
$225,000
26 Creekside Cir APT C, Elgin, IL 60123
2beds
1,201sqft
Condominium, Single Family Residence
Built in 1984
-- sqft lot
$221,200 Zestimate®
$187/sqft
$2,059 Estimated rent
Home value
$221,200
$210,000 - $232,000
$2,059/mo
Zestimate® history
Loading...
Owner options
Explore your selling options
What's special
Are you ready to enjoy this inviting 2-bedroom, 2-bathroom second-floor unit featuring a spacious living room with a cozy fireplace. Enjoy meals in the formal dining area or the eat-in kitchen, equipped with maple cabinets and stainless-steel appliances. Relax on the private concrete patio accessible from both the living room and kitchen. The master suite offers a private bath and a walk-in closet, ensuring comfort and convenience. Additional highlights include in-unit laundry with a washer and dryer, and interior access to garage. Situated in a fantastic location close to Big Timber Metra station, the new Sherman Hospital, Randall Road, and I-90, this home offers both convenience and style. Nothing wrong to seller's knowledge~ Being sold "AS-IS" Don't miss out-schedule a showing today!
Zillow last checked: 8 hours ago
Listing updated: October 18, 2025 at 07:50am
Listing courtesy of:
Nicky Richardson (630)327-9368,
CARMARC Realty Group
Bought with:
Jose Vargas
Gava Realty
Jose Vargas
Gava Realty
Source: MRED as distributed by MLS GRID,MLS#: 12447557
Facts & features
Interior
Bedrooms & bathrooms
- Bedrooms: 2
- Bathrooms: 2
- Full bathrooms: 2
Primary bedroom
- Features: Bathroom (Full)
- Level: Second
- Area: 180 Square Feet
- Dimensions: 15X12
Bedroom 2
- Level: Second
- Area: 110 Square Feet
- Dimensions: 11X10
Dining room
- Level: Second
- Area: 117 Square Feet
- Dimensions: 13X9
Kitchen
- Features: Kitchen (Eating Area-Table Space, Pantry-Closet)
- Level: Second
- Area: 135 Square Feet
- Dimensions: 15X9
Living room
- Level: Second
- Area: 247 Square Feet
- Dimensions: 19X13
Heating
- Natural Gas, Forced Air
Cooling
- Central Air
Appliances
- Included: Range, Dishwasher, Refrigerator, Washer, Dryer, Disposal
- Laundry: In Unit
Features
- Windows: Screens
- Basement: None
- Number of fireplaces: 1
- Fireplace features: Wood Burning, Gas Log, Gas Starter, Living Room
Interior area
- Total structure area: 0
- Total interior livable area: 1,201 sqft
Property
Parking
- Total spaces: 1
- Parking features: Concrete, Garage Door Opener, On Site, Garage Owned, Attached, Garage
- Attached garage spaces: 1
- Has uncovered spaces: Yes
Accessibility
- Accessibility features: No Disability Access
Features
- Exterior features: Balcony
Lot
- Features: Common Grounds
Details
- Parcel number: 0332400069
- Special conditions: None
Construction
Type & style
- Home type: Condo
- Property subtype: Condominium, Single Family Residence
Materials
- Brick, Cedar
- Foundation: Concrete Perimeter
- Roof: Asphalt
Condition
- New construction: No
- Year built: 1984
Utilities & green energy
- Electric: Circuit Breakers, 100 Amp Service
- Sewer: Public Sewer
- Water: Public
Community & neighborhood
Location
- Region: Elgin
- Subdivision: Manor Homes Of Century Oaks
HOA & financial
HOA
- Has HOA: Yes
- HOA fee: $210 monthly
- Services included: Insurance, Exterior Maintenance, Lawn Care, Snow Removal
Other
Other facts
- Listing terms: Conventional
- Ownership: Condo
Price history
| Date | Event | Price |
|---|---|---|
| 10/16/2025 | Sold | $225,000$187/sqft |
Source: | ||
| 9/16/2025 | Contingent | $225,000$187/sqft |
Source: | ||
| 9/6/2025 | Price change | $225,000-4.3%$187/sqft |
Source: | ||
| 8/22/2025 | Listed for sale | $235,000+7.3%$196/sqft |
Source: | ||
| 9/10/2024 | Listing removed | $219,000$182/sqft |
Source: | ||
Public tax history
| Year | Property taxes | Tax assessment |
|---|---|---|
| 2024 | $2,188 -6.3% | $53,276 +11.1% |
| 2023 | $2,337 -17.7% | $47,936 +14.4% |
| 2022 | $2,841 +5.5% | $41,907 +5.9% |
Find assessor info on the county website
Neighborhood: Century Oaks
Nearby schools
GreatSchools rating
- 6/10Century Oaks Elementary SchoolGrades: PK-6Distance: 0.8 mi
- 2/10Kimball Middle SchoolGrades: 7-8Distance: 1.8 mi
- 2/10Larkin High SchoolGrades: 9-12Distance: 2.6 mi
Schools provided by the listing agent
- Elementary: Century Oaks Elementary School
- Middle: Kimball Middle School
- High: Larkin High School
- District: 46
Source: MRED as distributed by MLS GRID. This data may not be complete. We recommend contacting the local school district to confirm school assignments for this home.

Get pre-qualified for a loan
At Zillow Home Loans, we can pre-qualify you in as little as 5 minutes with no impact to your credit score.An equal housing lender. NMLS #10287.
Sell for more on Zillow
Get a free Zillow Showcase℠ listing and you could sell for .
$221,200
2% more+ $4,424
With Zillow Showcase(estimated)
$225,624

