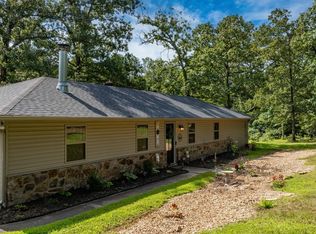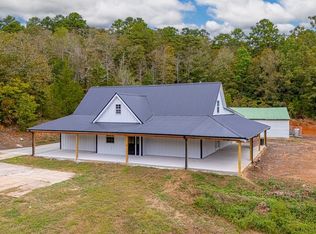Investors look no further. This home is ready for the finishing touches. Property was taken down to the interior studs & already sheet rocked, floated & textured. Hot water heater only 2-3 years old. Central H&A system has been checked & is in good working order, Brand new septic system, tin roof, some new interior doors & all new exterior doors. Three bedrooms & could be four with addition of a closet (plenty of room for one), two full baths. Large open living and kitchen. Large laundry room. SOLD AS IS!
This property is off market, which means it's not currently listed for sale or rent on Zillow. This may be different from what's available on other websites or public sources.


