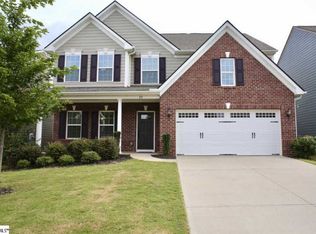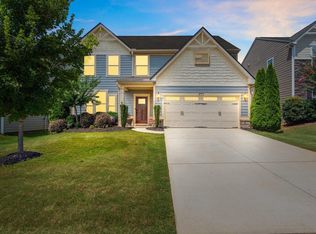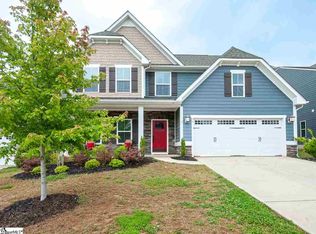Welcome home to the lovely community of Belshire in Greenville's coveted Eastside! This craftsman beauty will capture you from the moment you pull into the extra wide driveway and set eyes on the welcoming front porch. You'll be met by OPEN living spaces, HARDWOOD floors, plenty of windows, gas fireplace, and CHARMING staircase. Granite countertops may be the first thing you notice, but this is only the beginning of what the kitchen has to offer: espresso cabinetry, LARGE ISLAND, and stainless appliances create an ideal cook's playground. Imagine hosting in the morning room with views of the backyard, screened back porch, and patio. On the second floor you will find generous sized bedrooms, with a walk in laundry room that also has a great storage closet. The crown jewel of the 2nd floor is the LUXURIOUS master BEDROOM, boasting trey ceiling, HUGE walk in CLOSET, and a spa like bathroom. You won't want to miss this opportunity! Schedule a showing today!
This property is off market, which means it's not currently listed for sale or rent on Zillow. This may be different from what's available on other websites or public sources.


