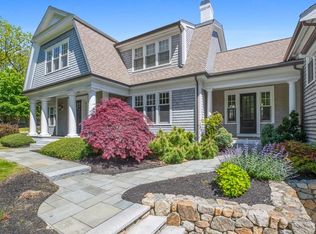This luxurious Sally Weston custom built home located on Cohasset's Gold Coast awaits your arrival. Offering over 4,700 square feet of flawlessly finished living space flowing beautifully to the outside with a generous porch, deck, patio, and landscaped yard. There is plenty of room for family and friends to enjoy all that Cohasset living has to offer. Two levels of expertly designed living space include a modern, open floor plan, 4 en-suite bedrooms offering terrific privacy, a two-car garage, and the convenience of town, moments away. The incredibly designed gourmet kitchen with every amenity is sure to delight the family chef. Black Rock Beach is just moments away and your summers can be enjoyed with boating, kayaking, and swimming. Not a single detail of this home has been missed. Each and every finish has been perfectly touched with high-end craftsmanship.
This property is off market, which means it's not currently listed for sale or rent on Zillow. This may be different from what's available on other websites or public sources.
