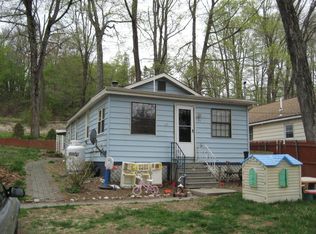Awesome ranch with 2 BR's + office. Covered front porch & large deck. Finished basement with 1 car garage & back patio. One floor living with great landscaping & plenty of parking. Enjoy everything that Upper Greenwood Lake has to offer! Boating, fishing, swimming, beach, jet skiing, & community living. Come see for yourself!
This property is off market, which means it's not currently listed for sale or rent on Zillow. This may be different from what's available on other websites or public sources.
