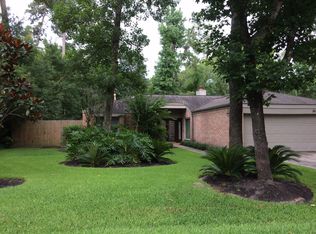Completely remodeled (May 2020) 2,600 sq foot home in the front heart of The Woodlands (Panther Creek). All-new: flooring, carpet, paint, French doors, luxurious bathrooms & kitchen, siding, gutters, and new AC unit. PLUS the addition of a brand new 400+ sq foot deck to make for true indoor/outdoor entertainment. Two master suites (one up, one down). Upstairs additional game room area and large closets for all bedrooms. Walking distance to parks, schools, pools & shopping centers. Less than a 5-minute drive to I-45. Owner pays for trash/sewer.
This property is off market, which means it's not currently listed for sale or rent on Zillow. This may be different from what's available on other websites or public sources.


