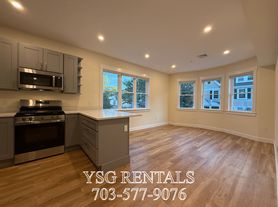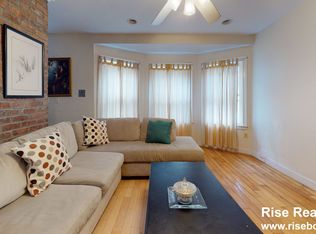Hard to find Boston properties like this! Plenty of space in this 3 level end unit townhouse with 2 car attached garage. With 4 bedrooms and 2.5 baths you'll get the single family feel you need! Ground level entrance with large mudroom, foyer, storage, laundry and garage. Come on up to the open floor plan design with guest room, office, half bath, kitchen, dining and living area. Features include gas fireplace, granite countertops, stainless steal appliances, pantry, and half bath. Top floor has the master bedroom and 2 more large bedrooms. Dreamy walk-in closet and big master bath with double vanity. 2 zones for heating and cooling. Very close to the train and everything Boston! Available as early as January 1st.
water/sewer included
Apartment for rent
$4,800/mo
Fees may apply
26 Dorr St, Boston, MA 02119
4beds
2,125sqft
Price may not include required fees and charges.
Apartment
Available Thu Jan 1 2026
Cats, small dogs OK
Central air
In unit laundry
Attached garage parking
Forced air
What's special
Gas fireplaceEnd unit townhouseMaster bedroomGranite countertopsWalk-in closetOpen floor plan design
- 57 days |
- -- |
- -- |
Zillow last checked: 10 hours ago
Listing updated: October 29, 2025 at 08:55pm
Travel times
Facts & features
Interior
Bedrooms & bathrooms
- Bedrooms: 4
- Bathrooms: 3
- Full bathrooms: 2
- 1/2 bathrooms: 1
Heating
- Forced Air
Cooling
- Central Air
Appliances
- Included: Dishwasher, Dryer, Microwave, Oven, Refrigerator, Washer
- Laundry: In Unit
Features
- Walk In Closet
- Flooring: Hardwood
Interior area
- Total interior livable area: 2,125 sqft
Property
Parking
- Parking features: Attached
- Has attached garage: Yes
- Details: Contact manager
Features
- Exterior features: Bicycle storage, Heating system: Forced Air, Sewage included in rent, Walk In Closet, Water included in rent
Details
- Parcel number: ROXBW09P03653S012
Construction
Type & style
- Home type: Apartment
- Property subtype: Apartment
Utilities & green energy
- Utilities for property: Sewage, Water
Building
Management
- Pets allowed: Yes
Community & HOA
Location
- Region: Boston
Financial & listing details
- Lease term: 1 Year
Price history
| Date | Event | Price |
|---|---|---|
| 10/23/2025 | Listed for rent | $4,800$2/sqft |
Source: Zillow Rentals | ||
| 8/16/2016 | Sold | $760,000-4.9%$358/sqft |
Source: Public Record | ||
| 6/3/2016 | Pending sale | $799,000$376/sqft |
Source: Coldwell Banker Residential Brokerage - Boston-Back Bay #71998367 | ||
| 5/4/2016 | Listed for sale | $799,000+104.9%$376/sqft |
Source: Coldwell Banker Residential Brokerage - Boston-Back Bay #71998367 | ||
| 4/12/2010 | Sold | $390,000$184/sqft |
Source: Public Record | ||
Neighborhood: Roxbury
Nearby schools
GreatSchools rating
- 7/10Hale Elementary SchoolGrades: PK-6Distance: 0.1 mi
- 8/10O'Bryant School Math/ScienceGrades: 7-12Distance: 0.3 mi

