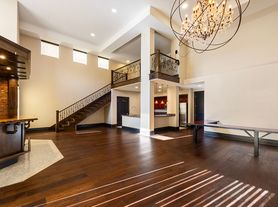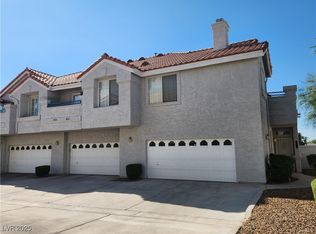The largest 2 bedroom floor plan in the development. Enjoy north facing exposure - stays cool in the summer when everyone else is melting. 2 generous sized bedrooms are separated by a spacious living room and a cozy den wrapped around a large patio. Enjoy a regal master bedroom with walk-in closet and private en-suite. Tastefully updated all around. 2 underground parking spaces too! Amazing pools/gym/grounds. Base Rent; $1950; Resident Bene Pkg; $19. Total Monthly rent; $1969/mo.
The data relating to real estate for sale on this web site comes in part from the INTERNET DATA EXCHANGE Program of the Greater Las Vegas Association of REALTORS MLS. Real estate listings held by brokerage firms other than this site owner are marked with the IDX logo.
Information is deemed reliable but not guaranteed.
Copyright 2022 of the Greater Las Vegas Association of REALTORS MLS. All rights reserved.
Condo for rent
$1,969/mo
26 E Serene Ave UNIT 108, Las Vegas, NV 89123
2beds
1,395sqft
Price may not include required fees and charges.
Condo
Available now
No pets
Central air, electric
In unit laundry
2 Carport spaces parking
-- Heating
What's special
North facing exposureRegal master bedroomLarge patioWalk-in closet
- 41 days |
- -- |
- -- |
Travel times
Renting now? Get $1,000 closer to owning
Unlock a $400 renter bonus, plus up to a $600 savings match when you open a Foyer+ account.
Offers by Foyer; terms for both apply. Details on landing page.
Facts & features
Interior
Bedrooms & bathrooms
- Bedrooms: 2
- Bathrooms: 2
- Full bathrooms: 2
Cooling
- Central Air, Electric
Appliances
- Included: Dishwasher, Disposal, Dryer, Microwave, Oven, Refrigerator, Washer
- Laundry: In Unit
Features
- Bedroom on Main Level, Walk In Closet, Window Treatments
- Flooring: Carpet
Interior area
- Total interior livable area: 1,395 sqft
Property
Parking
- Total spaces: 2
- Parking features: Assigned, Carport, Covered
- Has carport: Yes
- Details: Contact manager
Features
- Exterior features: Assigned, Bedroom on Main Level, Clubhouse, Covered, Floor Covering: Ceramic, Flooring: Ceramic, Pets - No, Pool, Walk In Closet, Window Treatments
- Has spa: Yes
- Spa features: Hottub Spa
Details
- Parcel number: 17721220506
Construction
Type & style
- Home type: Condo
- Property subtype: Condo
Condition
- Year built: 2006
Building
Management
- Pets allowed: No
Community & HOA
Community
- Features: Clubhouse
Location
- Region: Las Vegas
Financial & listing details
- Lease term: Contact For Details
Price history
| Date | Event | Price |
|---|---|---|
| 10/1/2025 | Price change | $1,969-1.3%$1/sqft |
Source: LVR #2709239 | ||
| 8/27/2025 | Listed for rent | $1,995+20.9%$1/sqft |
Source: LVR #2709239 | ||
| 9/4/2020 | Listing removed | $1,650$1/sqft |
Source: RE/MAX Advantage #2209352 | ||
| 7/3/2020 | Listed for rent | $1,650+10%$1/sqft |
Source: RE/MAX Advantage #2209352 | ||
| 6/3/2019 | Listing removed | $1,500$1/sqft |
Source: J P K Inc DBA RE/MAX Advantage | ||
Neighborhood: Enterprise
There are 3 available units in this apartment building

