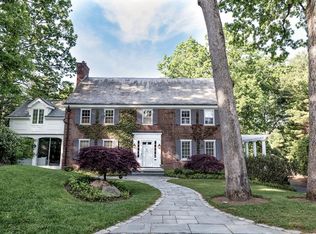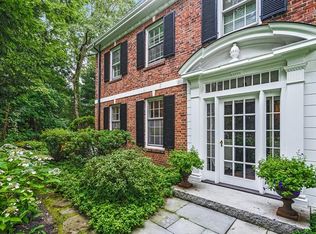Sold for $3,115,000
$3,115,000
26 Edmunds Rd, Wellesley, MA 02481
4beds
4,294sqft
Single Family Residence
Built in 1949
0.57 Acres Lot
$3,116,700 Zestimate®
$725/sqft
$7,299 Estimated rent
Home value
$3,116,700
$2.93M - $3.30M
$7,299/mo
Zestimate® history
Loading...
Owner options
Explore your selling options
What's special
Beautifully renovated Colonial in Wellesley’s Cliff Estates, blending timeless architecture with modern luxury. Every detail has been thoughtfully curated, from the curved staircase & custom millwork to the designer lighting & hardware. The heart of the home is a stunning chef’s kitchen with high-end appliances, quartz counters, custom banquette, and French doors that open to a bluestone patio & private, landscaped yard. A serene sunroom with walls of windows provides a perfect spot to unwind with coffee in the morning or a glass of wine at sunset. The living room offers a gas fireplace, while the finished lower level includes versatile space for a playroom/gym, kitchenette, & laundry. Upstairs, the primary suite boasts a steam shower & expanded walk-in closet. Updated systems, new roof, generator, & smart home features provide comfort and peace of mind. A truly turnkey property offering sophistication, warmth, and exceptional design in one of Wellesley’s most desirable neighborhoods
Zillow last checked: 8 hours ago
Listing updated: January 10, 2026 at 06:31am
Listed by:
Alison Borrelli 617-257-3012,
Berkshire Hathaway HomeServices Commonwealth Real Estate 781-444-1234
Bought with:
Rose Hall
Blue Ocean Realty, LLC
Source: MLS PIN,MLS#: 73443645
Facts & features
Interior
Bedrooms & bathrooms
- Bedrooms: 4
- Bathrooms: 4
- Full bathrooms: 3
- 1/2 bathrooms: 1
Primary bedroom
- Features: Bathroom - Full, Walk-In Closet(s), Flooring - Hardwood
- Level: Second
- Area: 247
- Dimensions: 13 x 19
Bedroom 2
- Features: Flooring - Hardwood
- Level: Second
- Area: 189
- Dimensions: 14 x 13.5
Bedroom 3
- Features: Flooring - Hardwood
- Level: Second
- Area: 168
- Dimensions: 14 x 12
Bedroom 4
- Features: Bathroom - Full, Flooring - Hardwood
- Level: Second
- Area: 399.75
- Dimensions: 19.5 x 20.5
Primary bathroom
- Features: Yes
Bathroom 1
- Level: First
Bathroom 2
- Level: Second
Bathroom 3
- Level: Second
Dining room
- Features: Flooring - Hardwood
- Level: First
- Area: 224
- Dimensions: 14 x 16
Family room
- Features: Flooring - Hardwood, Exterior Access
- Level: First
- Area: 264
- Dimensions: 12 x 22
Kitchen
- Features: Flooring - Hardwood, Kitchen Island, Breakfast Bar / Nook
- Level: First
- Area: 252
- Dimensions: 14 x 18
Living room
- Features: Flooring - Hardwood
- Level: First
- Area: 364
- Dimensions: 13 x 28
Heating
- Forced Air, Baseboard, Natural Gas
Cooling
- Central Air
Appliances
- Included: Gas Water Heater, Range, Oven, Dishwasher, Disposal, Microwave, Refrigerator, Freezer, Washer, Dryer, Wine Refrigerator, Range Hood
- Laundry: In Basement, Gas Dryer Hookup, Electric Dryer Hookup, Washer Hookup
Features
- Bathroom, Bonus Room, Sun Room, Play Room
- Flooring: Wood, Flooring - Hardwood
- Doors: French Doors
- Basement: Partially Finished,Bulkhead,Radon Remediation System
- Number of fireplaces: 2
- Fireplace features: Living Room
Interior area
- Total structure area: 4,294
- Total interior livable area: 4,294 sqft
- Finished area above ground: 3,216
- Finished area below ground: 1,078
Property
Parking
- Total spaces: 6
- Parking features: Attached, Paved Drive, Paved
- Attached garage spaces: 2
- Uncovered spaces: 4
Features
- Patio & porch: Patio
- Exterior features: Patio, Professional Landscaping, Sprinkler System, Outdoor Gas Grill Hookup
Lot
- Size: 0.57 Acres
- Features: Gentle Sloping
Details
- Parcel number: 259845
- Zoning: SR20
Construction
Type & style
- Home type: SingleFamily
- Architectural style: Colonial
- Property subtype: Single Family Residence
Materials
- Frame
- Foundation: Concrete Perimeter
- Roof: Shingle
Condition
- Year built: 1949
Utilities & green energy
- Electric: Generator, 200+ Amp Service, Generator Connection
- Sewer: Public Sewer
- Water: Public
- Utilities for property: for Gas Range, for Gas Oven, for Gas Dryer, for Electric Dryer, Washer Hookup, Generator Connection, Outdoor Gas Grill Hookup
Community & neighborhood
Security
- Security features: Security System
Community
- Community features: Public Transportation, Shopping, Park, Walk/Jog Trails, Conservation Area, Highway Access, Private School, Public School, University
Location
- Region: Wellesley
- Subdivision: Cliff Estates
Price history
| Date | Event | Price |
|---|---|---|
| 1/9/2026 | Sold | $3,115,000-2.5%$725/sqft |
Source: MLS PIN #73443645 Report a problem | ||
| 10/22/2025 | Contingent | $3,195,000$744/sqft |
Source: MLS PIN #73443645 Report a problem | ||
| 10/15/2025 | Listed for sale | $3,195,000+77.5%$744/sqft |
Source: MLS PIN #73443645 Report a problem | ||
| 4/1/2020 | Sold | $1,800,000-5%$419/sqft |
Source: C21 Commonwealth Sold #72597951_02481 Report a problem | ||
| 1/24/2020 | Pending sale | $1,895,000$441/sqft |
Source: Compass #72597951 Report a problem | ||
Public tax history
Tax history is unavailable.
Find assessor info on the county website
Neighborhood: 02481
Nearby schools
GreatSchools rating
- 9/10Sprague Elementary SchoolGrades: K-5Distance: 0.9 mi
- 8/10Wellesley Middle SchoolGrades: 6-8Distance: 0.6 mi
- 10/10Wellesley High SchoolGrades: 9-12Distance: 0.6 mi
Schools provided by the listing agent
- Elementary: Sprague Elementary
- Middle: Wellesley Middle School
- High: Wellesley High School
Source: MLS PIN. This data may not be complete. We recommend contacting the local school district to confirm school assignments for this home.
Get a cash offer in 3 minutes
Find out how much your home could sell for in as little as 3 minutes with a no-obligation cash offer.
Estimated market value
$3,116,700

