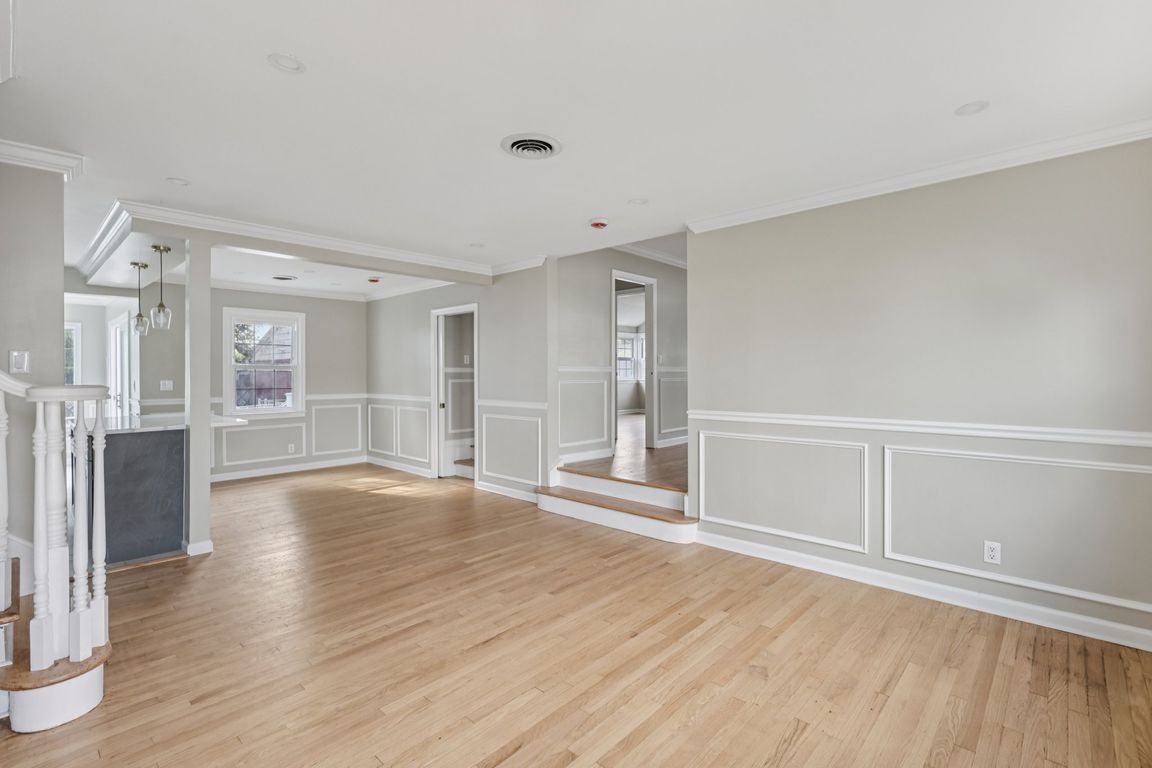
For sale
$798,880
5beds
2,475sqft
26 Fillmore Ave, Carteret, NJ 07008
5beds
2,475sqft
Single family residence
Built in 1954
7,501 sqft
Attached garage
$323 price/sqft
What's special
Modern kitchenPrivate backyard oasisOversized detached garageInground heating poolUpdated finishesOpen concept
Experience elevated coastal living in this completely reimagined Carteret home. This beautifully renovated split level home offers a spacious 5 Bedrooms 3 bathrooms, open concept t dining room and kitchen, Livingroom and family room, two new Zone HVAC system, layout plus a versatile + bonus room, perfect for a home ...
- 22 days |
- 902 |
- 40 |
Source: All Jersey MLS,MLS#: 2606890R
Travel times
Living Room
Kitchen
Bedroom
Zillow last checked: 8 hours ago
Listing updated: November 04, 2025 at 10:39am
Listed by:
MANUEL D. DOMINGUEZ,
RE/MAX SYNERGY 732-795-9500
Source: All Jersey MLS,MLS#: 2606890R
Facts & features
Interior
Bedrooms & bathrooms
- Bedrooms: 5
- Bathrooms: 3
- Full bathrooms: 3
Primary bedroom
- Features: 1st Floor
- Level: First
Dining room
- Features: Formal Dining Room
- Area: 196
- Dimensions: 14 x 14
Family room
- Area: 460
- Length: 23
Kitchen
- Features: Granite/Corian Countertops, Breakfast Bar, Kitchen Island
- Area: 374
- Dimensions: 17 x 22
Living room
- Area: 231
- Dimensions: 11 x 21
Basement
- Area: 0
Heating
- Forced Air
Appliances
- Included: Dishwasher, Gas Range/Oven, Microwave, Refrigerator, Range, Gas Water Heater
Features
- Firealarm, Vaulted Ceiling(s), 1 Bedroom, Entrance Foyer, Laundry Room, Bath Full, Family Room, Utility Room, Great Room, Kitchen, Living Room, Storage, Dining Room, 3 Bedrooms
- Flooring: Carpet, Wood
- Windows: Screen/Storm Window
- Basement: Full
- Number of fireplaces: 1
- Fireplace features: Decorative
Interior area
- Total structure area: 2,475
- Total interior livable area: 2,475 sqft
Video & virtual tour
Property
Parking
- Parking features: 2 Car Width, 3 Cars Deep, Asphalt, Attached, Built-In Garage, Detached
- Has attached garage: Yes
- Has uncovered spaces: Yes
Features
- Levels: Three Or More, Multi/Split
- Stories: 3
- Patio & porch: Deck, Patio
- Exterior features: Deck, Patio, Screen/Storm Window
Lot
- Size: 7,501.03 Square Feet
- Features: Level
Details
- Parcel number: 0104805000000003
Construction
Type & style
- Home type: SingleFamily
- Architectural style: Split Level
- Property subtype: Single Family Residence
Materials
- Roof: Asphalt
Condition
- Year built: 1954
Utilities & green energy
- Gas: Natural Gas
- Sewer: Public Sewer
- Water: Public
- Utilities for property: Electricity Connected, Natural Gas Connected
Community & HOA
Community
- Security: Fire Alarm
Location
- Region: Carteret
Financial & listing details
- Price per square foot: $323/sqft
- Tax assessed value: $314,700
- Annual tax amount: $9,775
- Date on market: 11/3/2025
- Ownership: Fee Simple
- Electric utility on property: Yes