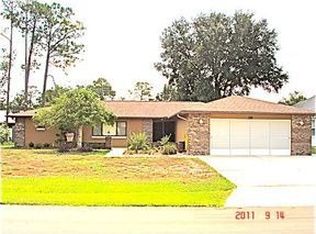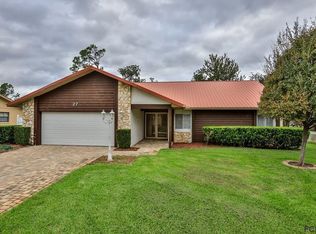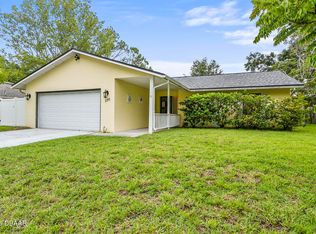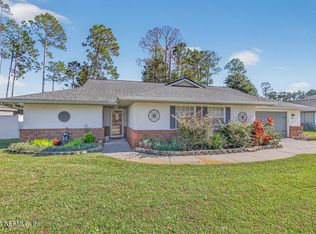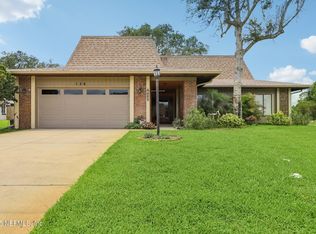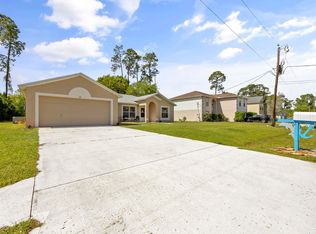This beautifully remodeled, completely turnkey 3-bedroom, 2-bathroom home offers modern upgrades throughout and energy-saving solar panels to keep monthly costs low. The roof and windows are only 3 years old, with the solar system installed shortly after for added efficiency and peace of mind. Inside, the open floor plan features brand-new ceramic tile flooring, high-end granite countertops, stainless steel appliances, and a sleek new range hood. The kitchen has been elevated with a ceramic tile backsplash and refaced cabinets finished in tongue-and-groove pine, giving the space a warm, custom feel. New light fixtures brighten every room, and the oversized family room/den provides plenty of flexible living space for gatherings or relaxation. Both the primary and guest bathrooms have been tastefully updated, adding to the home's fresh, modern appeal. The third bedroom—recently created from what was once a two-bedroom layout—now boasts a charming tongue-and-groove ceiling. Outside, the fully fenced yard is beautifully landscaped and offers ample room to add the pool you've always wanted. The exterior shines with new shutters, fresh paint, and thoughtful landscaping enhancements. All of this is ideally located close to top-tier shopping, dining, entertainment, and just a short drive from some of Florida's most pristine beaches.
Active
Price cut: $3.5K (12/4)
$299,000
26 FILLMORE Lane, Palm Coast, FL 32137
3beds
1,412sqft
Est.:
Single Family Residence
Built in 1983
10,018.8 Square Feet Lot
$-- Zestimate®
$212/sqft
$-- HOA
What's special
Fully fenced yardCompletely turnkeyFresh paintHigh-end granite countertopsNew shuttersOpen floor planSleek new range hood
- 420 days |
- 487 |
- 30 |
Zillow last checked: 8 hours ago
Listing updated: December 07, 2025 at 11:38pm
Listed by:
PARKER GAILEY 904-646-7357,
GAILEY ENTERPRISES LLC 904-646-7357
Source: realMLS,MLS#: 2053784
Tour with a local agent
Facts & features
Interior
Bedrooms & bathrooms
- Bedrooms: 3
- Bathrooms: 2
- Full bathrooms: 2
Heating
- Central
Cooling
- Central Air
Appliances
- Included: Convection Oven, Dishwasher, Dryer, Electric Cooktop, Electric Oven, Electric Range, Electric Water Heater, Refrigerator, Washer
- Laundry: In Garage
Features
- Breakfast Bar, Ceiling Fan(s), Kitchen Island, Open Floorplan, Primary Bathroom - Shower No Tub, Split Bedrooms, Vaulted Ceiling(s)
- Flooring: Tile
Interior area
- Total interior livable area: 1,412 sqft
Property
Parking
- Total spaces: 1
- Parking features: Attached, Garage
- Attached garage spaces: 1
Features
- Stories: 1
- Fencing: Fenced
Lot
- Size: 10,018.8 Square Feet
- Features: Cleared
Details
- Parcel number: 0711317001001300040
Construction
Type & style
- Home type: SingleFamily
- Property subtype: Single Family Residence
Materials
- Roof: Shingle
Condition
- New construction: No
- Year built: 1983
Utilities & green energy
- Sewer: Public Sewer
- Water: Public
- Utilities for property: Cable Available, Electricity Connected, Sewer Connected, Water Connected
Community & HOA
Community
- Subdivision: Metes & Bounds
HOA
- Has HOA: No
Location
- Region: Palm Coast
Financial & listing details
- Price per square foot: $212/sqft
- Tax assessed value: $205,610
- Annual tax amount: $508
- Date on market: 10/26/2024
- Listing terms: Cash,Conventional,FHA,Owner May Carry,VA Loan
- Road surface type: Asphalt
Estimated market value
Not available
Estimated sales range
Not available
$1,891/mo
Price history
Price history
| Date | Event | Price |
|---|---|---|
| 12/4/2025 | Price change | $299,000-1.2%$212/sqft |
Source: | ||
| 11/14/2025 | Price change | $302,500-0.8%$214/sqft |
Source: | ||
| 10/10/2025 | Price change | $305,000-0.8%$216/sqft |
Source: | ||
| 9/24/2025 | Price change | $307,500-0.8%$218/sqft |
Source: | ||
| 8/1/2025 | Listing removed | $1,950$1/sqft |
Source: realMLS #2068142 Report a problem | ||
Public tax history
Public tax history
| Year | Property taxes | Tax assessment |
|---|---|---|
| 2024 | $3,767 +640.6% | $205,610 +252% |
| 2023 | $509 -73.5% | $58,415 -52.5% |
| 2022 | $1,920 +12.6% | $122,903 +6.7% |
Find assessor info on the county website
BuyAbility℠ payment
Est. payment
$1,971/mo
Principal & interest
$1435
Property taxes
$431
Home insurance
$105
Climate risks
Neighborhood: 32137
Nearby schools
GreatSchools rating
- 7/10Old Kings Elementary SchoolGrades: PK-5Distance: 6.9 mi
- 6/10Indian Trails Middle SchoolGrades: 6-8Distance: 2.4 mi
- 5/10Matanzas High SchoolGrades: 7,9-12Distance: 2.7 mi
- Loading
- Loading
