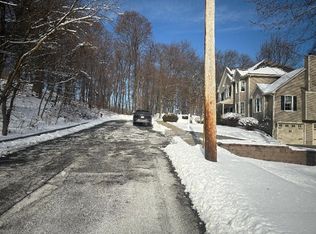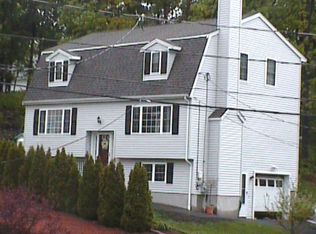Sold for $1,125,000 on 05/29/25
$1,125,000
26 Garden Rd, Stoneham, MA 02180
6beds
4,029sqft
Single Family Residence
Built in 1999
0.25 Acres Lot
$1,102,900 Zestimate®
$279/sqft
$4,450 Estimated rent
Home value
$1,102,900
$1.03M - $1.19M
$4,450/mo
Zestimate® history
Loading...
Owner options
Explore your selling options
What's special
Bring the entire family to this amazing 6 bed/3.5 bath colonial with multi-generation living potential. Nestled away on a corner lot on a quiet side street, yet only mins to major highways (93/95), the COMMUTER RAIL, restaurants, shopping & the Tri-Community Greenway (walking trail). Built in 1999, this spacious home has been lovingly improved & is the perfect combination of home & location w/an AMAZING BACKYARD & over 4,000 sq ft of living space! Highlights include an OPEN CONCEPT floor plan, perfect for entertaining & GLEAMING HARDWOOD FLOORS throughout. The 2nd floor consists of a large primary suite w/walk-in-closet, an office, plus 4 additional large bedrooms. So much CLOSET SPACE! The finished lower level features a versatile floorplan w/multiple large rooms allowing for endless possibilities. All of this, plus GARAGE PARKING w/EV charging, central A/C, electric fireplace & irrigation system complete this picture-perfect home, just waiting for a new family to make it their own.
Zillow last checked: 8 hours ago
Listing updated: May 29, 2025 at 03:13pm
Listed by:
The Mavroules Team 978-423-4654,
Good Deeds Realty Partners 978-423-4654,
Melissa Re 978-423-4654
Bought with:
Kevin Johnson
Realty20
Source: MLS PIN,MLS#: 73356912
Facts & features
Interior
Bedrooms & bathrooms
- Bedrooms: 6
- Bathrooms: 4
- Full bathrooms: 3
- 1/2 bathrooms: 1
Primary bedroom
- Features: Bathroom - Full, Walk-In Closet(s), Flooring - Hardwood, Lighting - Overhead, Closet - Double
- Level: Second
- Area: 234
- Dimensions: 13 x 18
Bedroom 2
- Features: Flooring - Wall to Wall Carpet, Lighting - Overhead
- Level: Second
- Area: 360
- Dimensions: 20 x 18
Bedroom 3
- Features: Flooring - Hardwood, Lighting - Overhead, Closet - Double
- Level: Second
- Area: 182
- Dimensions: 13 x 14
Bedroom 4
- Features: Flooring - Hardwood, Lighting - Overhead, Closet - Double
- Level: Second
- Area: 156
- Dimensions: 13 x 12
Bedroom 5
- Features: Flooring - Hardwood, Lighting - Overhead
- Level: Second
- Area: 132
- Dimensions: 11 x 12
Primary bathroom
- Features: Yes
Bathroom 1
- Features: Bathroom - Half
- Level: First
Bathroom 2
- Features: Bathroom - Full, Bathroom - With Tub & Shower, Closet, Flooring - Stone/Ceramic Tile
- Level: Second
Bathroom 3
- Features: Bathroom - Full, Bathroom - With Tub & Shower, Flooring - Stone/Ceramic Tile
- Level: Second
Dining room
- Features: Flooring - Hardwood, Open Floorplan, Lighting - Overhead
- Level: Main,First
- Area: 144
- Dimensions: 12 x 12
Family room
- Features: Flooring - Hardwood, Cable Hookup, Exterior Access, Open Floorplan, Recessed Lighting, Slider
- Level: Main,First
- Area: 360
- Dimensions: 20 x 18
Kitchen
- Features: Closet, Flooring - Stone/Ceramic Tile, Window(s) - Bay/Bow/Box, Dining Area, Pantry, Countertops - Stone/Granite/Solid, Open Floorplan, Recessed Lighting
- Level: Main,First
- Area: 143
- Dimensions: 11 x 13
Living room
- Features: Flooring - Hardwood, Cable Hookup, Open Floorplan, Lighting - Overhead
- Level: Main,First
- Area: 195
- Dimensions: 13 x 15
Office
- Features: Closet, Flooring - Hardwood, Lighting - Overhead
- Level: Second
- Area: 144
- Dimensions: 12 x 12
Heating
- Forced Air, Electric Baseboard, Oil
Cooling
- Central Air
Appliances
- Laundry: First Floor, Electric Dryer Hookup, Washer Hookup
Features
- Bathroom - Full, Closet, Bathroom - With Shower Stall, Lighting - Overhead, Bonus Room, Play Room, Bathroom, Bedroom, Office
- Flooring: Wood, Tile, Carpet, Flooring - Stone/Ceramic Tile, Flooring - Hardwood
- Windows: Screens
- Basement: Full,Finished,Interior Entry,Bulkhead,Concrete
- Number of fireplaces: 1
- Fireplace features: Family Room
Interior area
- Total structure area: 4,029
- Total interior livable area: 4,029 sqft
- Finished area above ground: 3,000
- Finished area below ground: 1,029
Property
Parking
- Total spaces: 4
- Parking features: Attached, Garage Door Opener, Storage, Workshop in Garage, Paved Drive, Off Street
- Attached garage spaces: 2
- Uncovered spaces: 2
Features
- Patio & porch: Porch, Deck - Vinyl
- Exterior features: Porch, Deck - Vinyl, Rain Gutters, Professional Landscaping, Sprinkler System, Screens
- Waterfront features: Lake/Pond, 1/2 to 1 Mile To Beach
Lot
- Size: 0.25 Acres
- Features: Corner Lot
Details
- Parcel number: M:07 B:000 L:494,768374
- Zoning: RES
Construction
Type & style
- Home type: SingleFamily
- Architectural style: Colonial
- Property subtype: Single Family Residence
Materials
- Frame
- Foundation: Concrete Perimeter
- Roof: Shingle
Condition
- Year built: 1999
Utilities & green energy
- Electric: Circuit Breakers, 200+ Amp Service
- Sewer: Public Sewer
- Water: Public
- Utilities for property: for Electric Range, for Electric Oven, for Electric Dryer, Washer Hookup
Community & neighborhood
Community
- Community features: Public Transportation, Shopping, Park, Walk/Jog Trails, Conservation Area, Highway Access, Public School, T-Station
Location
- Region: Stoneham
Other
Other facts
- Road surface type: Paved
Price history
| Date | Event | Price |
|---|---|---|
| 5/29/2025 | Sold | $1,125,000+3.2%$279/sqft |
Source: MLS PIN #73356912 Report a problem | ||
| 4/17/2025 | Contingent | $1,090,000$271/sqft |
Source: MLS PIN #73356912 Report a problem | ||
| 4/9/2025 | Listed for sale | $1,090,000+95.5%$271/sqft |
Source: MLS PIN #73356912 Report a problem | ||
| 5/30/2003 | Sold | $557,500$138/sqft |
Source: Public Record Report a problem | ||
Public tax history
| Year | Property taxes | Tax assessment |
|---|---|---|
| 2025 | $10,063 +4.3% | $983,700 +8% |
| 2024 | $9,650 +2.8% | $911,200 +7.8% |
| 2023 | $9,384 +13.4% | $845,400 +6.4% |
Find assessor info on the county website
Neighborhood: 02180
Nearby schools
GreatSchools rating
- 7/10Stoneham Middle SchoolGrades: 5-8Distance: 0.7 mi
- 6/10Stoneham High SchoolGrades: 9-12Distance: 1.2 mi
- 9/10South Elementary SchoolGrades: PK-4Distance: 1.3 mi
Get a cash offer in 3 minutes
Find out how much your home could sell for in as little as 3 minutes with a no-obligation cash offer.
Estimated market value
$1,102,900
Get a cash offer in 3 minutes
Find out how much your home could sell for in as little as 3 minutes with a no-obligation cash offer.
Estimated market value
$1,102,900

