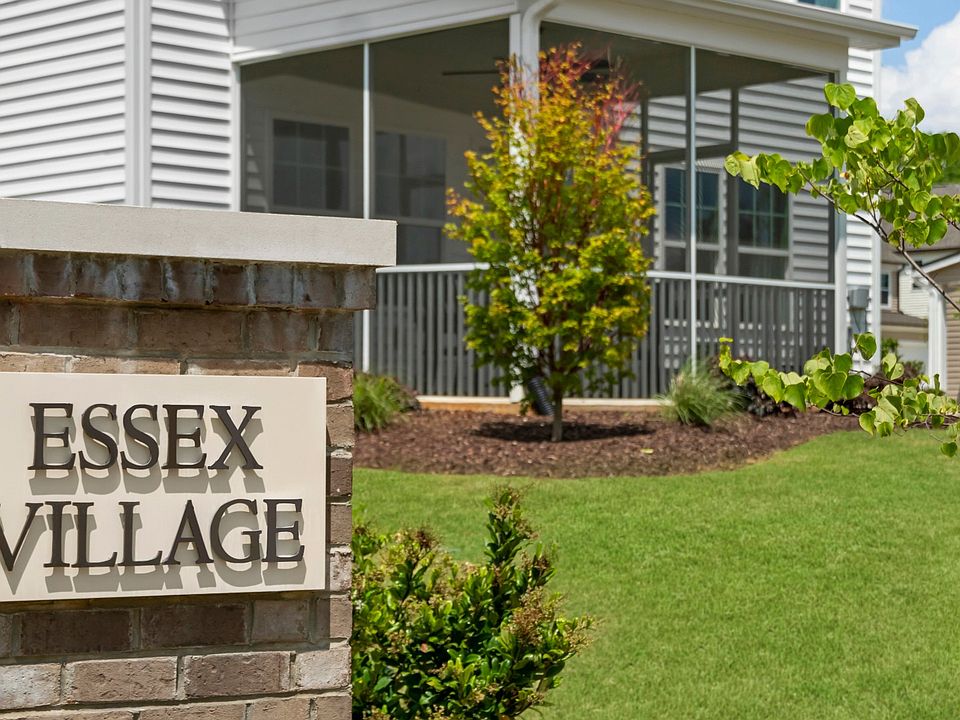The Beramont at Essex Village combines thoughtful design and modern style in a spacious layout perfect for today's lifestyle. This two-story home features an attached two-car garage and an inviting exterior that balances curb appeal with practicality.
The open-concept kitchen is ideal for entertaining, showcasing a quartz countertop, extended island, upgraded cabinetry, and a bright café area that flows into the family room. A powder room and coat closet on the main level add convenience, while a rear covered porch provides the perfect spot for outdoor relaxation.
Upstairs, the primary suite serves as a private retreat with a tile shower featuring a built-in seat, dual-split vanities, a linen closet, and a spacious primary closet. Two secondary bedrooms, a full bathroom, and a loft offer flexibility for guests or family. The upstairs laundry room ensures easy household routines.
Located in Essex Village, one of Franklinton's most established and connected communities, residents enjoy easy access to Wake Forest, Raleigh, Rolesville, and Youngsville. With six new floor plans in this growing neighborhood, The Beramont delivers comfort, craftsmanship, and convenience in a setting designed for every stage of life.
New construction
Special offer
$362,065
26 Gerrard St, Franklinton, NC 27525
3beds
1,929sqft
Single Family Residence
Built in 2025
-- sqft lot
$-- Zestimate®
$188/sqft
$-- HOA
Under construction (available February 2026)
Currently being built and ready to move in soon. Reserve today by contacting the builder.
- 14 hours |
- 26 |
- 1 |
Zillow last checked: 21 hours ago
Listing updated: 21 hours ago
Listed by:
DRB Homes
Source: DRB Homes
Travel times
Schedule tour
Select your preferred tour type — either in-person or real-time video tour — then discuss available options with the builder representative you're connected with.
Facts & features
Interior
Bedrooms & bathrooms
- Bedrooms: 3
- Bathrooms: 3
- Full bathrooms: 2
- 1/2 bathrooms: 1
Interior area
- Total interior livable area: 1,929 sqft
Property
Parking
- Total spaces: 2
- Parking features: Garage
- Garage spaces: 2
Features
- Levels: 2.0
- Stories: 2
Construction
Type & style
- Home type: SingleFamily
- Property subtype: Single Family Residence
Condition
- New Construction,Under Construction
- New construction: Yes
- Year built: 2025
Details
- Builder name: DRB Homes
Community & HOA
Community
- Subdivision: Essex Village
Location
- Region: Franklinton
Financial & listing details
- Price per square foot: $188/sqft
- Date on market: 10/29/2025
About the community
Park
Welcome to the newest phase of homes in Essex Village-an established community offering comfort, convenience, and room to personalize. Located just minutes from Wake Forest and within easy reach of Raleigh, Rolesville, and Youngsville, Essex Village is ideally situated for those who want access to multiple vibrant downtowns while enjoying a quieter residential setting.
This new phase features a variety of thoughtfully designed floor plans with flexible layouts and modern finishes, giving homeowners the opportunity to create a space that fits their lifestyle and needs. Whether you're looking for extra living space, a home office, or stylish open-concept design, Essex Village offers options to suit every stage of life. This community debuts 6 brand new floorplans to the Raleigh division!
With limited opportunities now available, this is the perfect time to join a well-loved community that continues to grow. Explore Essex Village today and see why so many are proud to call it home.
$15,000 Flex Cash this fall only!
For a limited time receive $15,000 Flex Cash: Lower closing costs, Design upgrades, Buydown points, Temporary payment reduction, Reduce your home price, Combine options to fit your needs.Source: DRB Homes

