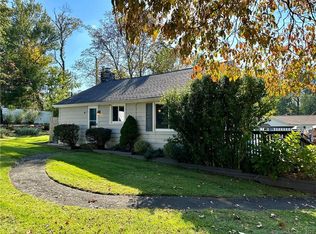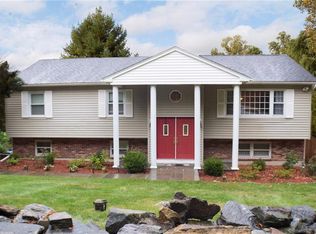Sold for $475,000
$475,000
26 Harbor Ridge Road, Danbury, CT 06811
3beds
1,904sqft
Single Family Residence
Built in 1978
0.51 Acres Lot
$480,200 Zestimate®
$249/sqft
$4,280 Estimated rent
Home value
$480,200
$432,000 - $533,000
$4,280/mo
Zestimate® history
Loading...
Owner options
Explore your selling options
What's special
Move right into this classic Raised Ranch, ideally located in a desirable neighborhood near Candlewood Lake, major commuting routes, shopping, and dining. With 3 bedrooms and 2.5 bathrooms, this well-maintained home offers space and comfort for all. The light-filled kitchen flows seamlessly into the spacious dining area and large family room-perfect for entertaining family and friends alike. The primary suite features a crisp full bathroom and ample closet space, while two additional generously sized bedrooms share another well-appointed full bath. The finished, walk-out lower level includes a versatile den with brand-new flooring, ideal for a playroom, home office, or media space. Step outside to an expansive deck overlooking a large, level backyard-perfect for outdoor enjoyment. Lovingly cared for and move-in ready, this home is prepared to welcome its next owner!
Zillow last checked: 8 hours ago
Listing updated: September 19, 2025 at 08:14am
Listed by:
Andy Sachs 203-727-8621,
Around Town Real Estate LLC 203-727-8621
Bought with:
Lou Capellaro, RES.0815392
Keller Williams Realty
Source: Smart MLS,MLS#: 24113869
Facts & features
Interior
Bedrooms & bathrooms
- Bedrooms: 3
- Bathrooms: 3
- Full bathrooms: 2
- 1/2 bathrooms: 1
Primary bedroom
- Features: Full Bath
- Level: Main
Bedroom
- Level: Main
Bedroom
- Level: Main
Den
- Level: Lower
Dining room
- Level: Main
Kitchen
- Level: Main
Living room
- Level: Main
Heating
- Hot Water, Oil
Cooling
- None
Appliances
- Included: Oven/Range, Refrigerator, Dishwasher, Water Heater
- Laundry: Lower Level
Features
- Basement: Full,Finished
- Attic: Access Via Hatch
- Number of fireplaces: 1
Interior area
- Total structure area: 1,904
- Total interior livable area: 1,904 sqft
- Finished area above ground: 1,332
- Finished area below ground: 572
Property
Parking
- Total spaces: 4
- Parking features: Attached, Paved, Off Street, Driveway, Private
- Attached garage spaces: 2
- Has uncovered spaces: Yes
Lot
- Size: 0.51 Acres
- Features: Level, Sloped
Details
- Parcel number: 77834
- Zoning: RA20
Construction
Type & style
- Home type: SingleFamily
- Architectural style: Ranch
- Property subtype: Single Family Residence
Materials
- Vinyl Siding
- Foundation: Concrete Perimeter, Raised
- Roof: Asphalt
Condition
- New construction: No
- Year built: 1978
Utilities & green energy
- Sewer: Septic Tank
- Water: Well
Community & neighborhood
Location
- Region: Danbury
Price history
| Date | Event | Price |
|---|---|---|
| 9/18/2025 | Sold | $475,000+5.6%$249/sqft |
Source: | ||
| 8/28/2025 | Pending sale | $450,000$236/sqft |
Source: | ||
| 7/25/2025 | Listed for sale | $450,000$236/sqft |
Source: | ||
Public tax history
| Year | Property taxes | Tax assessment |
|---|---|---|
| 2025 | $6,927 +2.2% | $277,200 |
| 2024 | $6,775 +4.8% | $277,200 |
| 2023 | $6,467 +9.2% | $277,200 +32.1% |
Find assessor info on the county website
Neighborhood: 06811
Nearby schools
GreatSchools rating
- 5/10Great Plain SchoolGrades: K-5Distance: 1.6 mi
- 2/10Broadview Middle SchoolGrades: 6-8Distance: 2.5 mi
- 2/10Danbury High SchoolGrades: 9-12Distance: 2.1 mi
Schools provided by the listing agent
- High: Danbury
Source: Smart MLS. This data may not be complete. We recommend contacting the local school district to confirm school assignments for this home.
Get pre-qualified for a loan
At Zillow Home Loans, we can pre-qualify you in as little as 5 minutes with no impact to your credit score.An equal housing lender. NMLS #10287.
Sell with ease on Zillow
Get a Zillow Showcase℠ listing at no additional cost and you could sell for —faster.
$480,200
2% more+$9,604
With Zillow Showcase(estimated)$489,804

